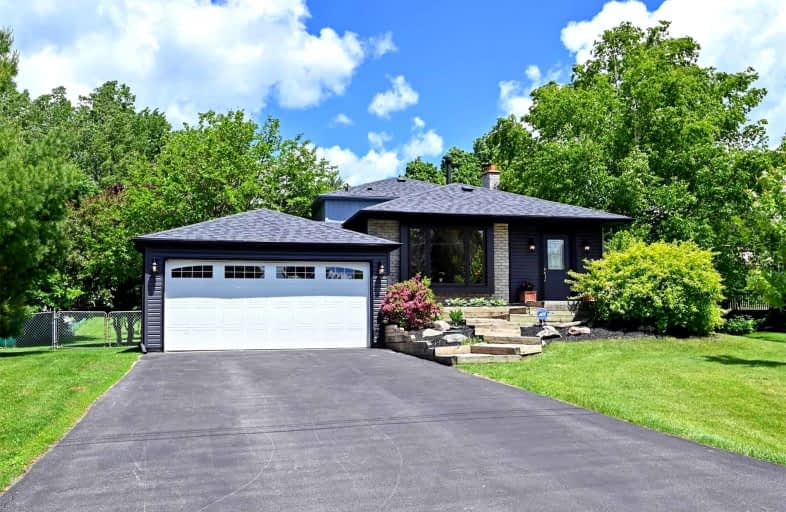Sold on Sep 02, 2022
Note: Property is not currently for sale or for rent.

-
Type: Detached
-
Style: Backsplit 5
-
Size: 1500 sqft
-
Lot Size: 100 x 230.1 Feet
-
Age: 31-50 years
-
Taxes: $4,114 per year
-
Days on Site: 86 Days
-
Added: Jun 08, 2022 (2 months on market)
-
Updated:
-
Last Checked: 3 months ago
-
MLS®#: W5651923
-
Listed By: Sutton-headwaters realty inc., brokerage
Now Is Your Opportunity To Own A Piece Of Paradise Backing Onto Conservation And Hiking Trails! Pride Of Ownership Is Evident In This Updated 4 Bedrm, 5 Level Backsplit On A Mature Treed Lot. Flowing Layout & Finished Basement Provides Room For All. Walk Out To Entertainer's Dream Deck. Perfectly Located Close To Highways, Conveniences, Wineries, Golf And Skiing. Quick Closing Available.
Extras
2022-Built Shed Attached To Garage,Installed Siding On Front Of House,Renovated Pdr Rm,Installed New Doors And Flooring And Entranceway, 2021- Hw Stairs Up & Hw 2nd Flr. Renovated 3 Bedrms, 2nd Flr. New Windows 2nd Flr.2020 New Furnace,
Property Details
Facts for 66 Holmes Drive, Caledon
Status
Days on Market: 86
Last Status: Sold
Sold Date: Sep 02, 2022
Closed Date: Sep 29, 2022
Expiry Date: Sep 30, 2022
Sold Price: $950,000
Unavailable Date: Sep 02, 2022
Input Date: Jun 08, 2022
Property
Status: Sale
Property Type: Detached
Style: Backsplit 5
Size (sq ft): 1500
Age: 31-50
Area: Caledon
Community: Mono Mills
Availability Date: Immediate
Inside
Bedrooms: 4
Bathrooms: 2
Kitchens: 1
Rooms: 7
Den/Family Room: Yes
Air Conditioning: Central Air
Fireplace: Yes
Laundry Level: Lower
Central Vacuum: Y
Washrooms: 2
Utilities
Electricity: Yes
Gas: Yes
Cable: Yes
Telephone: No
Building
Basement: Finished
Heat Type: Forced Air
Heat Source: Gas
Exterior: Brick
Exterior: Vinyl Siding
UFFI: No
Water Supply Type: Unknown
Water Supply: Municipal
Special Designation: Unknown
Retirement: N
Parking
Driveway: Private
Garage Spaces: 2
Garage Type: Attached
Covered Parking Spaces: 2
Total Parking Spaces: 4
Fees
Tax Year: 2022
Tax Legal Description: Pcl 18-1, Sec M207, Lt 18, Pl M207 Town Of Caledon
Taxes: $4,114
Highlights
Feature: Fenced Yard
Feature: Grnbelt/Conserv
Land
Cross Street: #9To Simcoe, Holmes
Municipality District: Caledon
Fronting On: East
Pool: None
Sewer: Septic
Lot Depth: 230.1 Feet
Lot Frontage: 100 Feet
Acres: .50-1.99
Waterfront: None
Additional Media
- Virtual Tour: http://tours.viewpointimaging.ca/ub/181863
Rooms
Room details for 66 Holmes Drive, Caledon
| Type | Dimensions | Description |
|---|---|---|
| Prim Bdrm 2nd | 3.50 x 3.81 | O/Looks Backyard, Large Window, Hardwood Floor |
| 2nd Br 2nd | 2.74 x 3.87 | O/Looks Backyard, Hardwood Floor |
| 3rd Br 2nd | 2.56 x 2.83 | Hardwood Floor |
| Kitchen Upper | 2.40 x 4.88 | |
| Living Upper | 3.40 x 6.40 | O/Looks Frontyard, Large Window, Combined W/Dining |
| Dining Upper | - | |
| Family Ground | 3.30 x 6.00 | W/O To Deck, Fireplace |
| 4th Br Ground | 3.00 x 3.35 | Large Window |
| Rec Bsmt | 5.33 x 6.40 | Pot Lights, Broadloom |
| XXXXXXXX | XXX XX, XXXX |
XXXX XXX XXXX |
$XXX,XXX |
| XXX XX, XXXX |
XXXXXX XXX XXXX |
$X,XXX,XXX | |
| XXXXXXXX | XXX XX, XXXX |
XXXX XXX XXXX |
$XXX,XXX |
| XXX XX, XXXX |
XXXXXX XXX XXXX |
$XXX,XXX |
| XXXXXXXX XXXX | XXX XX, XXXX | $950,000 XXX XXXX |
| XXXXXXXX XXXXXX | XXX XX, XXXX | $1,180,000 XXX XXXX |
| XXXXXXXX XXXX | XXX XX, XXXX | $604,000 XXX XXXX |
| XXXXXXXX XXXXXX | XXX XX, XXXX | $615,000 XXX XXXX |

Adjala Central Public School
Elementary: PublicCaledon East Public School
Elementary: PublicCaledon Central Public School
Elementary: PublicPalgrave Public School
Elementary: PublicIsland Lake Public School
Elementary: PublicSt Cornelius School
Elementary: CatholicDufferin Centre for Continuing Education
Secondary: PublicErin District High School
Secondary: PublicSt Thomas Aquinas Catholic Secondary School
Secondary: CatholicRobert F Hall Catholic Secondary School
Secondary: CatholicWestside Secondary School
Secondary: PublicOrangeville District Secondary School
Secondary: Public

