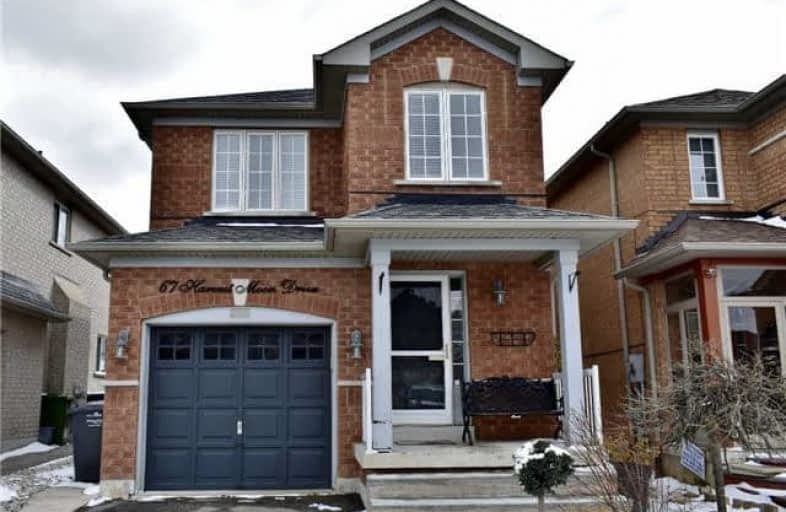
Video Tour

Macville Public School
Elementary: Public
2.94 km
Holy Family School
Elementary: Catholic
2.42 km
Ellwood Memorial Public School
Elementary: Public
2.23 km
James Bolton Public School
Elementary: Public
2.26 km
St Nicholas Elementary School
Elementary: Catholic
0.36 km
St. John Paul II Catholic Elementary School
Elementary: Catholic
2.39 km
Robert F Hall Catholic Secondary School
Secondary: Catholic
8.53 km
Humberview Secondary School
Secondary: Public
2.59 km
St. Michael Catholic Secondary School
Secondary: Catholic
2.77 km
Sandalwood Heights Secondary School
Secondary: Public
11.59 km
Cardinal Ambrozic Catholic Secondary School
Secondary: Catholic
10.78 km
Mayfield Secondary School
Secondary: Public
10.81 km

