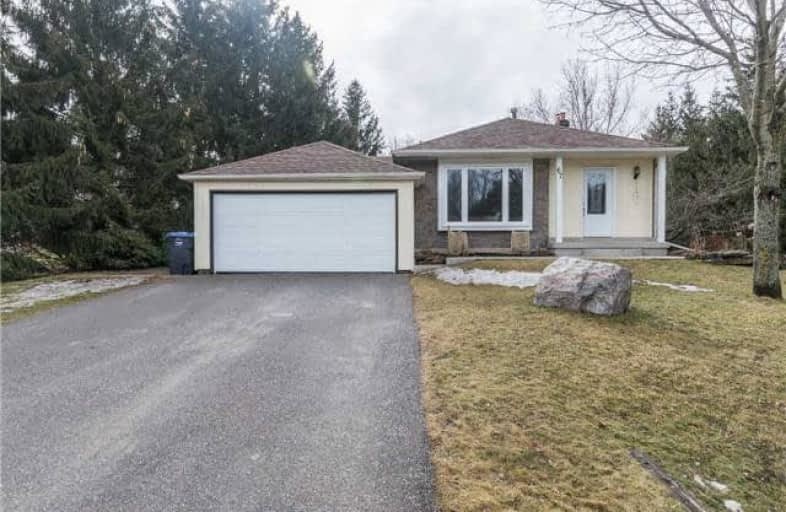Sold on Mar 09, 2018
Note: Property is not currently for sale or for rent.

-
Type: Detached
-
Style: Backsplit 4
-
Lot Size: 117.5 x 183.25 Feet
-
Age: No Data
-
Taxes: $3,527 per year
-
Days on Site: 15 Days
-
Added: Sep 07, 2019 (2 weeks on market)
-
Updated:
-
Last Checked: 3 months ago
-
MLS®#: W4048614
-
Listed By: Century 21 millennium inc., brokerage
Outstanding Renovated Home Nestled In The Treed Hamlet Of Mono Mills! A Must See! Shows To Perfection Inside & Out. Open Concept Kitchen, Living & Dining Room With Gorgeous Custom Kitchen, S/S Appliances,Canadian Hardwood Floors, Overlooks Spacious Family Room With Fireplace.2 Level Professionally Finished Rec-Room, Bright 4th Bedroom On Lower Level. Upgrades Include: Roof,Windows,Flooring,Furnace,All Within The Last Few Years. Show & Sell!! A True Gem!!
Extras
Backyard Paradise!! Gorgeous Deck, Fire-Pit, Children Day Set & Totally Private Yard. Just Minutes To Caledon East, Great Commute To Downtown & Airport. Electric Fence And 2 Collars.
Property Details
Facts for 67 Holmes Drive, Caledon
Status
Days on Market: 15
Last Status: Sold
Sold Date: Mar 09, 2018
Closed Date: Jun 28, 2018
Expiry Date: Jun 30, 2018
Sold Price: $815,000
Unavailable Date: Mar 09, 2018
Input Date: Feb 22, 2018
Property
Status: Sale
Property Type: Detached
Style: Backsplit 4
Area: Caledon
Community: Mono Mills
Availability Date: 90Days/Tba
Inside
Bedrooms: 3
Bedrooms Plus: 1
Bathrooms: 2
Kitchens: 1
Rooms: 8
Den/Family Room: Yes
Air Conditioning: Central Air
Fireplace: Yes
Washrooms: 2
Building
Basement: Finished
Heat Type: Forced Air
Heat Source: Gas
Exterior: Brick
Exterior: Vinyl Siding
Water Supply: Municipal
Special Designation: Unknown
Parking
Driveway: Pvt Double
Garage Spaces: 2
Garage Type: Attached
Covered Parking Spaces: 4
Total Parking Spaces: 6
Fees
Tax Year: 2017
Tax Legal Description: Pcl 59-1 Sec 207 Lt59 P1 Lt155304
Taxes: $3,527
Land
Cross Street: Airport / Highway 9
Municipality District: Caledon
Fronting On: East
Pool: None
Sewer: Septic
Lot Depth: 183.25 Feet
Lot Frontage: 117.5 Feet
Rooms
Room details for 67 Holmes Drive, Caledon
| Type | Dimensions | Description |
|---|---|---|
| Kitchen Main | 2.16 x 5.18 | Hardwood Floor, Stainless Steel Appl, Renovated |
| Living Main | 4.32 x 6.61 | Combined W/Dining, Hardwood Floor, Picture Window |
| Master Upper | 3.53 x 3.84 | Broadloom |
| 2nd Br Upper | 2.16 x 3.93 | Broadloom |
| 3rd Br Upper | 2.59 x 2.77 | Broadloom |
| Family Lower | 3.41 x 6.49 | Fireplace, W/O To Deck, Hardwood Floor |
| 4th Br Lower | 3.09 x 3.56 | |
| Play Bsmt | 4.57 x 3.29 | Broadloom, Pot Lights |
| Office Bsmt | 2.19 x 2.59 | Broadloom, Pot Lights |
| Rec Bsmt | 6.88 x 6.64 | Laminate, Pot Lights |
| XXXXXXXX | XXX XX, XXXX |
XXXX XXX XXXX |
$XXX,XXX |
| XXX XX, XXXX |
XXXXXX XXX XXXX |
$XXX,XXX |
| XXXXXXXX XXXX | XXX XX, XXXX | $815,000 XXX XXXX |
| XXXXXXXX XXXXXX | XXX XX, XXXX | $829,900 XXX XXXX |

Adjala Central Public School
Elementary: PublicCaledon East Public School
Elementary: PublicCaledon Central Public School
Elementary: PublicPalgrave Public School
Elementary: PublicIsland Lake Public School
Elementary: PublicSt Cornelius School
Elementary: CatholicDufferin Centre for Continuing Education
Secondary: PublicErin District High School
Secondary: PublicSt Thomas Aquinas Catholic Secondary School
Secondary: CatholicRobert F Hall Catholic Secondary School
Secondary: CatholicWestside Secondary School
Secondary: PublicOrangeville District Secondary School
Secondary: Public

