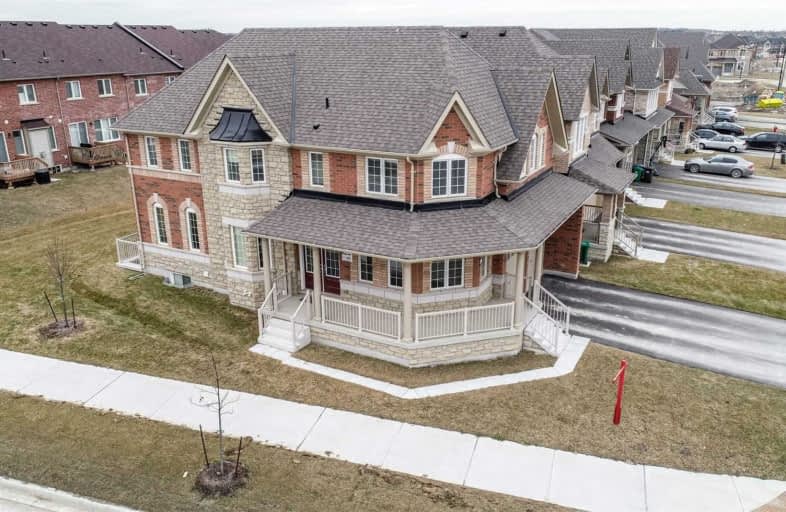
ÉÉC Saint-Jean-Bosco
Elementary: Catholic
1.72 km
Tony Pontes (Elementary)
Elementary: Public
0.49 km
St Stephen Separate School
Elementary: Catholic
3.59 km
St. Josephine Bakhita Catholic Elementary School
Elementary: Catholic
4.01 km
St Rita Elementary School
Elementary: Catholic
2.34 km
SouthFields Village (Elementary)
Elementary: Public
0.96 km
Parkholme School
Secondary: Public
6.18 km
Heart Lake Secondary School
Secondary: Public
5.87 km
St Marguerite d'Youville Secondary School
Secondary: Catholic
5.04 km
Fletcher's Meadow Secondary School
Secondary: Public
6.46 km
Mayfield Secondary School
Secondary: Public
4.92 km
St Edmund Campion Secondary School
Secondary: Catholic
6.87 km









