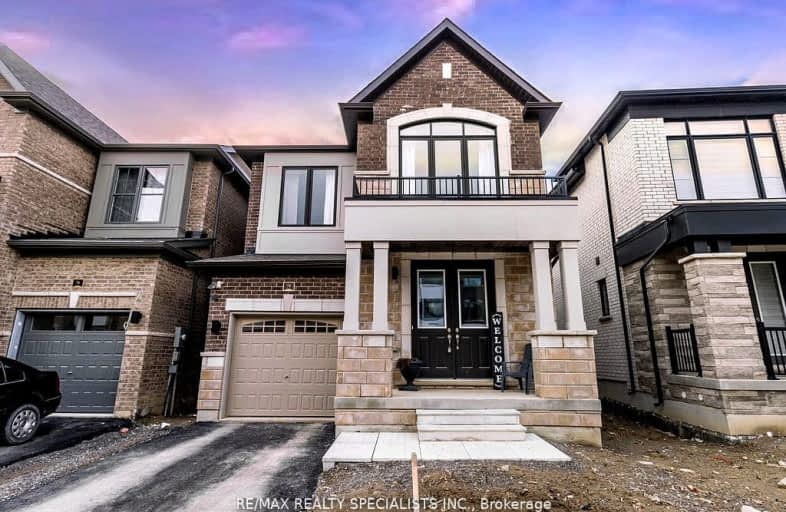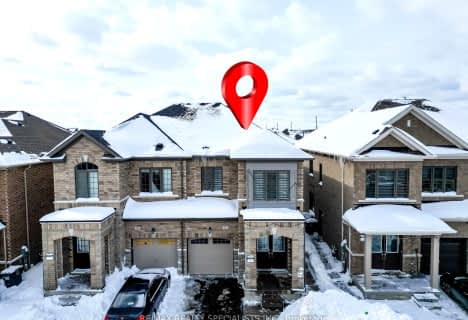Car-Dependent
- Almost all errands require a car.
Somewhat Bikeable
- Most errands require a car.

Tony Pontes (Elementary)
Elementary: PublicSt Stephen Separate School
Elementary: CatholicSt. Josephine Bakhita Catholic Elementary School
Elementary: CatholicBurnt Elm Public School
Elementary: PublicSt Rita Elementary School
Elementary: CatholicSouthFields Village (Elementary)
Elementary: PublicJean Augustine Secondary School
Secondary: PublicParkholme School
Secondary: PublicHeart Lake Secondary School
Secondary: PublicNotre Dame Catholic Secondary School
Secondary: CatholicFletcher's Meadow Secondary School
Secondary: PublicSt Edmund Campion Secondary School
Secondary: Catholic-
Endzone Sports Bar & Grill
10886 Hurontario Street, Unit 1A, Brampton, ON L7A 3R9 2.78km -
2 Bicas
15-2 Fisherman Drive, Brampton, ON L7A 1B5 4km -
Keltic Rock Pub & Restaurant
180 Sandalwood Parkway E, Brampton, ON L6Z 1Y4 3.96km
-
Tim Hortons
11947-11975 Hurontario St, Brampton, ON L6Z 4P7 1.77km -
Tim Hortons
40-42 Southbend Dr, Brampton, ON L7A 1K5 1.7km -
McDonald's
11670 Hurontario St.N., Brampton, ON L7A 1E6 1.91km
-
Anytime Fitness
10906 Hurontario St, Units D 4,5 & 6, Brampton, ON L7A 3R9 2.63km -
Goodlife Fitness
10088 McLaughlin Road, Brampton, ON L7A 2X6 5.2km -
LA Fitness
225 Fletchers Creek Blvd, Brampton, ON L6X 0Y7 5.56km
-
Shoppers Drug Mart
10661 Chinguacousy Road, Building C, Flectchers Meadow, Brampton, ON L7A 3E9 3.95km -
Shoppers Drug Mart
180 Sandalwood Parkway, Brampton, ON L6Z 1Y4 4.02km -
Heart Lake IDA
230 Sandalwood Parkway E, Brampton, ON L6Z 1N1 4.42km
-
Pizza Palace
537 Van Kirk Drive, Unit 110, Brampton, ON L7A 0C1 1.2km -
King Of Veggie
527 Van Kirk Drive, Unit 103-B, Brampton, ON L7A 0P4 1.22km -
Popeyes Louisiana Kitchen
1003 Maple Avenue, Unit 7B, Building B, Milton, ON L9T 5X8 1.7km
-
Trinity Common Mall
210 Great Lakes Drive, Brampton, ON L6R 2K7 6.41km -
Centennial Mall
227 Vodden Street E, Brampton, ON L6V 1N2 7.77km -
The Stevens Company Limited
425 Railside Dr, Brampton, ON L6T 4H1 4.25km
-
M&M Food Market
3068 Mayfield Road, Unit 5, Brampton, ON L6Z 0E3 1.82km -
Sobeys
11965 Hurontario Street, Brampton, ON L6Z 4P7 1.85km -
Food Basics
10886 Hurontario Street, Brampton, ON L7A 3R9 2.81km
-
LCBO
170 Sandalwood Pky E, Brampton, ON L6Z 1Y5 4.06km -
LCBO
31 Worthington Avenue, Brampton, ON L7A 2Y7 5.75km -
The Beer Store
11 Worthington Avenue, Brampton, ON L7A 2Y7 5.9km
-
Auto Supreme
11482 Hurontario Street, Brampton, ON L7A 1E6 2.08km -
Petro-Canada
5 Sandalwood Parkway W, Brampton, ON L7A 1J6 3.69km -
Planet Ford
111 Canam Crescent, Brampton, ON L7A 1A9 5.16km
-
SilverCity Brampton Cinemas
50 Great Lakes Drive, Brampton, ON L6R 2K7 6.25km -
Rose Theatre Brampton
1 Theatre Lane, Brampton, ON L6V 0A3 8.31km -
Garden Square
12 Main Street N, Brampton, ON L6V 1N6 8.4km
-
Brampton Library, Springdale Branch
10705 Bramalea Rd, Brampton, ON L6R 0C1 7.38km -
Brampton Library - Four Corners Branch
65 Queen Street E, Brampton, ON L6W 3L6 8.48km -
Southfields Community Centre
225 Dougall Avenue, Caledon, ON L7C 2H1 3.42km
-
William Osler Hospital
Bovaird Drive E, Brampton, ON 8.4km -
Brampton Civic Hospital
2100 Bovaird Drive, Brampton, ON L6R 3J7 8.31km -
Sandalwood Medical Centre
170 Sandalwood Parkway E, Unit 1, Brampton, ON L6Z 1Y5 4km
-
Lina Marino Park
105 Valleywood Blvd, Caledon ON 2.11km -
Chinguacousy Park
Central Park Dr (at Queen St. E), Brampton ON L6S 6G7 9.8km -
Lake Aquitaine Park
2750 Aquitaine Ave, Mississauga ON L5N 3S6 17.48km
-
TD Bank Financial Group
10908 Hurontario St, Brampton ON L7A 3R9 2.6km -
TD Bank Financial Group
10998 Chinguacousy Rd, Brampton ON L7A 0P1 2.8km -
Scotiabank
10631 Chinguacousy Rd (at Sandalwood Pkwy), Brampton ON L7A 0N5 4.03km
- 5 bath
- 4 bed
- 2500 sqft
53 CHALKFARM Crescent, Brampton, Ontario • L7A 3W1 • Northwest Sandalwood Parkway
- 4 bath
- 4 bed
- 2500 sqft
24 Lightheart Drive North, Caledon, Ontario • L7C 1E3 • Rural Caledon
- 4 bath
- 4 bed
- 2000 sqft
14 Aster Woods Drive, Caledon, Ontario • L7C 4N8 • Rural Caledon
- 4 bath
- 5 bed
- 2500 sqft
16 Aster Woods Drive, Caledon, Ontario • L7C 4N8 • Rural Caledon
- 5 bath
- 4 bed
- 2000 sqft
25 Thornvalley Terrace, Caledon, Ontario • L7C 4H9 • Rural Caledon
- 4 bath
- 4 bed
- 2000 sqft
45 Thornvalley Terrace, Caledon, Ontario • L7A 0H1 • Rural Caledon






















