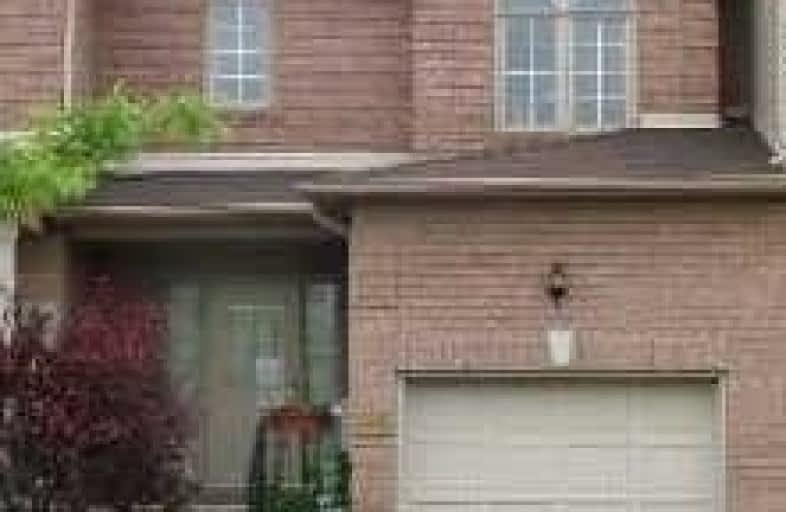Sold on Nov 19, 2020
Note: Property is not currently for sale or for rent.

-
Type: Att/Row/Twnhouse
-
Style: 2-Storey
-
Size: 1100 sqft
-
Lot Size: 20.04 x 139.67 Feet
-
Age: No Data
-
Taxes: $3,489 per year
-
Days on Site: 8 Days
-
Added: Nov 11, 2020 (1 week on market)
-
Updated:
-
Last Checked: 3 months ago
-
MLS®#: W4986277
-
Listed By: Re/max west realty inc., brokerage
This Beautiful Well-Kept 3 Bedroom Townhouse Is Located In The Heart Of Bolton On The South Hill. Close To Schools, Parks, Splash Pad And All Major Highways. Offers A Very Spacious Open Concept, Kitchen With Centre Island, Great For Entertaining. Walk-Out To Private Backyard From The Breakfast Area With Covered Patio. No Neighbours Behind, Extra Deep Lot. Will Not Last!
Extras
Fridge, Stove, Clothes Washer And Dryer, Built-In Microwave, Built In Dishwasher, Cac, Central Vac And Equipment, Gdo, All Elfs, All Window Coverings.
Property Details
Facts for 68 Waterbury Street, Caledon
Status
Days on Market: 8
Last Status: Sold
Sold Date: Nov 19, 2020
Closed Date: Jan 05, 2021
Expiry Date: Feb 10, 2021
Sold Price: $595,000
Unavailable Date: Nov 19, 2020
Input Date: Nov 11, 2020
Property
Status: Sale
Property Type: Att/Row/Twnhouse
Style: 2-Storey
Size (sq ft): 1100
Area: Caledon
Community: Bolton East
Availability Date: Tba
Inside
Bedrooms: 3
Bathrooms: 2
Kitchens: 2
Rooms: 7
Den/Family Room: No
Air Conditioning: Central Air
Fireplace: No
Washrooms: 2
Building
Basement: Full
Heat Type: Forced Air
Heat Source: Gas
Exterior: Brick
Water Supply: Municipal
Special Designation: Unknown
Parking
Driveway: Private
Garage Spaces: 1
Garage Type: Attached
Covered Parking Spaces: 2
Total Parking Spaces: 3
Fees
Tax Year: 2020
Tax Legal Description: Pt Blk 132 Pl 43M1208, Being Pt 30 On 43R23790 ;
Taxes: $3,489
Highlights
Feature: Park
Feature: Place Of Worship
Feature: School
Feature: School Bus Route
Land
Cross Street: Landsbridge/Royalton
Municipality District: Caledon
Fronting On: South
Pool: None
Sewer: Sewers
Lot Depth: 139.67 Feet
Lot Frontage: 20.04 Feet
Rooms
Room details for 68 Waterbury Street, Caledon
| Type | Dimensions | Description |
|---|---|---|
| Foyer Main | 3.40 x 2.65 | Double Closet |
| Living Main | 2.71 x 5.51 | Hardwood Floor, Open Concept, Window |
| Kitchen Main | 3.18 x 5.35 | Centre Island, Ceramic Floor, Open Concept |
| Breakfast Main | 3.20 x 5.20 | Combined W/Kitchen, Window, W/O To Yard |
| Master 2nd | 3.31 x 5.70 | Window, Closet |
| 2nd Br 2nd | 2.72 x 2.88 | Window, Closet |
| 3rd Br 2nd | 3.05 x 4.81 | Window, Closet |
| XXXXXXXX | XXX XX, XXXX |
XXXX XXX XXXX |
$XXX,XXX |
| XXX XX, XXXX |
XXXXXX XXX XXXX |
$XXX,XXX | |
| XXXXXXXX | XXX XX, XXXX |
XXXX XXX XXXX |
$XXX,XXX |
| XXX XX, XXXX |
XXXXXX XXX XXXX |
$XXX,XXX |
| XXXXXXXX XXXX | XXX XX, XXXX | $595,000 XXX XXXX |
| XXXXXXXX XXXXXX | XXX XX, XXXX | $598,900 XXX XXXX |
| XXXXXXXX XXXX | XXX XX, XXXX | $489,900 XXX XXXX |
| XXXXXXXX XXXXXX | XXX XX, XXXX | $489,900 XXX XXXX |

Holy Family School
Elementary: CatholicEllwood Memorial Public School
Elementary: PublicSt John the Baptist Elementary School
Elementary: CatholicJames Bolton Public School
Elementary: PublicAllan Drive Middle School
Elementary: PublicSt. John Paul II Catholic Elementary School
Elementary: CatholicHumberview Secondary School
Secondary: PublicSt. Michael Catholic Secondary School
Secondary: CatholicSandalwood Heights Secondary School
Secondary: PublicCardinal Ambrozic Catholic Secondary School
Secondary: CatholicMayfield Secondary School
Secondary: PublicCastlebrooke SS Secondary School
Secondary: Public