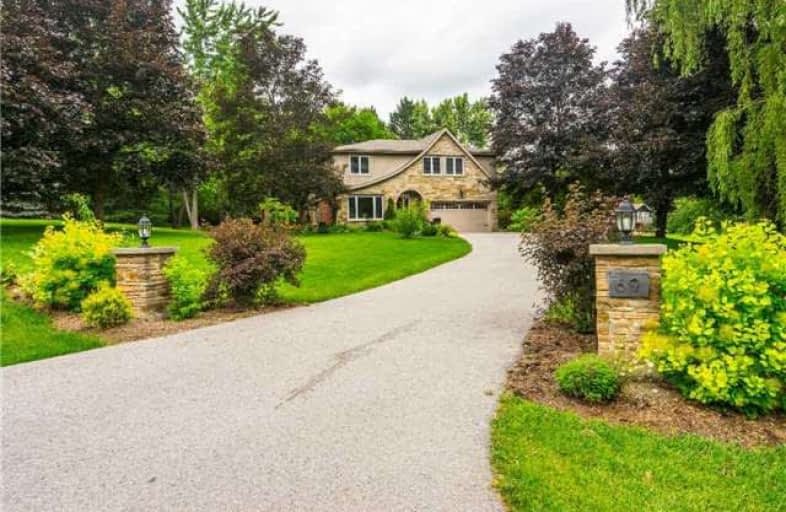Sold on Oct 07, 2017
Note: Property is not currently for sale or for rent.

-
Type: Detached
-
Style: 2-Storey
-
Lot Size: 120 x 475 Feet
-
Age: No Data
-
Taxes: $5,318 per year
-
Days on Site: 24 Days
-
Added: Sep 07, 2019 (3 weeks on market)
-
Updated:
-
Last Checked: 3 months ago
-
MLS®#: W3925884
-
Listed By: Royal lepage rcr realty, brokerage
Welcome To This Beautiful Cedar Mills Home Situated On A Gorgeous 2+ Ac Lot Overlooking A Picturesque Pond. This Updated Family Home Features Formal Living/Dinning Room For Entertaining, A Gourmet Kitchen With Granite Counters, A Spacious Family Room With Walk Out To A Lush And Scenic Yard, Hardwood Flrs T'out, Spacious Mbr W/ Updated 3 Pc Ensuite, 3 Spacious Guest Rms, And A Finished Lower Level With Rec Area And Gym! A Great Opportunity!
Extras
Include: Newer Roof, Updated Windows, Built-In Dishwasher, Microwave, Window Covers, Light Fixtures, Hwt (Owned), Water Softener (Owned), Central Vac & Attachments, Cac, Garage Door Opener & Remote(S)
Property Details
Facts for 69 Palmer Circle, Caledon
Status
Days on Market: 24
Last Status: Sold
Sold Date: Oct 07, 2017
Closed Date: Nov 30, 2017
Expiry Date: Nov 30, 2017
Sold Price: $1,060,000
Unavailable Date: Oct 07, 2017
Input Date: Sep 13, 2017
Prior LSC: Sold
Property
Status: Sale
Property Type: Detached
Style: 2-Storey
Area: Caledon
Community: Palgrave
Availability Date: Tbd
Inside
Bedrooms: 4
Bathrooms: 3
Kitchens: 1
Rooms: 8
Den/Family Room: Yes
Air Conditioning: Central Air
Fireplace: Yes
Laundry Level: Main
Central Vacuum: Y
Washrooms: 3
Utilities
Electricity: Yes
Gas: Yes
Cable: Available
Telephone: Yes
Building
Basement: Finished
Heat Type: Forced Air
Heat Source: Gas
Exterior: Brick
Exterior: Stone
Elevator: N
UFFI: No
Water Supply: Municipal
Special Designation: Unknown
Parking
Driveway: Private
Garage Spaces: 2
Garage Type: Built-In
Covered Parking Spaces: 10
Total Parking Spaces: 12
Fees
Tax Year: 2017
Tax Legal Description: Plan M32 Lot 16
Taxes: $5,318
Highlights
Feature: Lake/Pond
Land
Cross Street: Mt Hope/Scott Road
Municipality District: Caledon
Fronting On: North
Pool: None
Sewer: Septic
Lot Depth: 475 Feet
Lot Frontage: 120 Feet
Lot Irregularities: 2.16 Ac Irregular
Acres: 2-4.99
Additional Media
- Virtual Tour: http://tours.stallonemedia.com/820139?idx=1
Rooms
Room details for 69 Palmer Circle, Caledon
| Type | Dimensions | Description |
|---|---|---|
| Kitchen Main | 3.01 x 5.83 | Granite Counter, Breakfast Bar, Pot Lights |
| Living Main | 3.59 x 5.46 | Hardwood Floor, Formal Rm, Picture Window |
| Dining Main | 3.61 x 3.63 | Hardwood Floor, Formal Rm, French Doors |
| Family Main | 3.94 x 5.02 | Hardwood Floor, Fireplace, W/O To Patio |
| Master Upper | 3.85 x 5.03 | Broadloom, 3 Pc Ensuite, Double Closet |
| 2nd Br Upper | 3.40 x 3.43 | Broadloom, California Shutters, Double Closet |
| 3rd Br Upper | 3.22 x 4.48 | Broadloom, California Shutters, Double Closet |
| 4th Br Upper | 3.63 x 4.16 | Broadloom, Double Closet |
| Rec Lower | 5.79 x 6.84 | Laminate |
| Exercise Lower | 3.02 x 4.69 | Laminate |
| XXXXXXXX | XXX XX, XXXX |
XXXX XXX XXXX |
$X,XXX,XXX |
| XXX XX, XXXX |
XXXXXX XXX XXXX |
$X,XXX,XXX | |
| XXXXXXXX | XXX XX, XXXX |
XXXXXXX XXX XXXX |
|
| XXX XX, XXXX |
XXXXXX XXX XXXX |
$X,XXX,XXX |
| XXXXXXXX XXXX | XXX XX, XXXX | $1,060,000 XXX XXXX |
| XXXXXXXX XXXXXX | XXX XX, XXXX | $1,099,800 XXX XXXX |
| XXXXXXXX XXXXXXX | XXX XX, XXXX | XXX XXXX |
| XXXXXXXX XXXXXX | XXX XX, XXXX | $1,189,000 XXX XXXX |

Tottenham Public School
Elementary: PublicPalgrave Public School
Elementary: PublicJames Bolton Public School
Elementary: PublicSt Cornelius School
Elementary: CatholicSt Nicholas Elementary School
Elementary: CatholicSt. John Paul II Catholic Elementary School
Elementary: CatholicSt Thomas Aquinas Catholic Secondary School
Secondary: CatholicRobert F Hall Catholic Secondary School
Secondary: CatholicHumberview Secondary School
Secondary: PublicSt. Michael Catholic Secondary School
Secondary: CatholicLouise Arbour Secondary School
Secondary: PublicMayfield Secondary School
Secondary: Public

