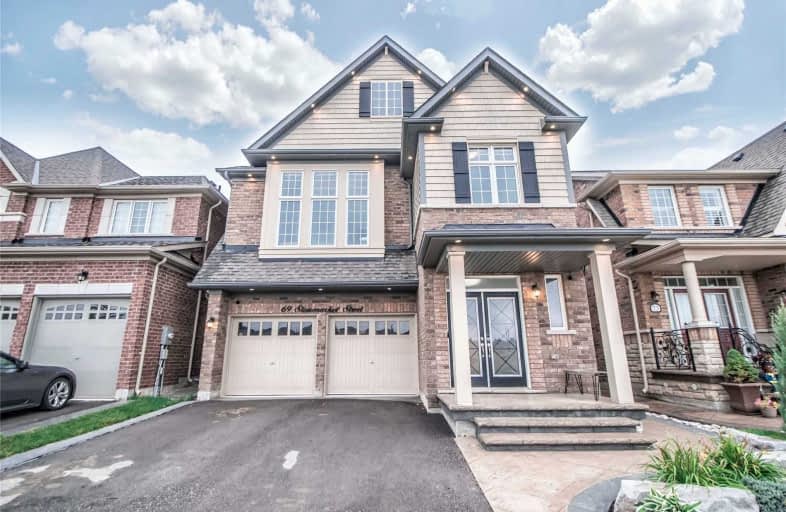
Video Tour

ÉÉC Saint-Jean-Bosco
Elementary: Catholic
1.32 km
Tony Pontes (Elementary)
Elementary: Public
0.66 km
St Stephen Separate School
Elementary: Catholic
3.38 km
St. Josephine Bakhita Catholic Elementary School
Elementary: Catholic
3.90 km
St Rita Elementary School
Elementary: Catholic
2.15 km
SouthFields Village (Elementary)
Elementary: Public
0.53 km
Parkholme School
Secondary: Public
6.11 km
Heart Lake Secondary School
Secondary: Public
5.58 km
St Marguerite d'Youville Secondary School
Secondary: Catholic
4.62 km
Fletcher's Meadow Secondary School
Secondary: Public
6.38 km
Mayfield Secondary School
Secondary: Public
4.55 km
St Edmund Campion Secondary School
Secondary: Catholic
6.82 km









