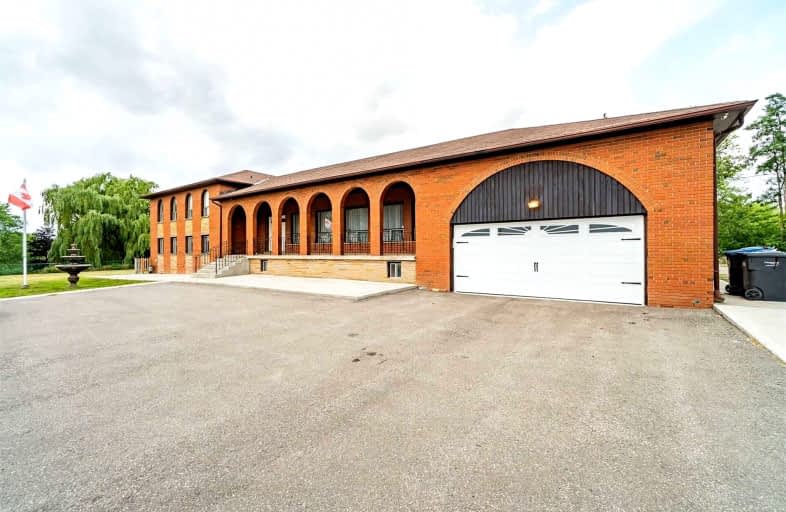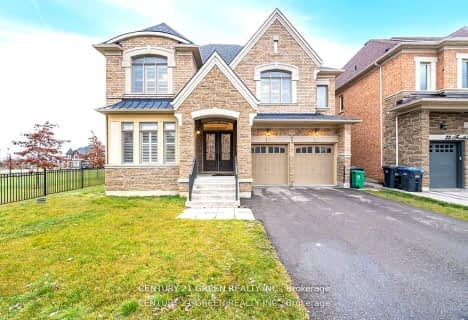Leased on Feb 10, 2022
Note: Property is not currently for sale or for rent.

-
Type: Detached
-
Style: Sidesplit 5
-
Lease Term: 1 Year
-
Possession: Immediately
-
All Inclusive: N
-
Lot Size: 526.9 x 152.96 Feet
-
Age: No Data
-
Days on Site: 52 Days
-
Added: Dec 20, 2021 (1 month on market)
-
Updated:
-
Last Checked: 3 months ago
-
MLS®#: W5459250
-
Listed By: Re/max realty specialists inc., brokerage
***Whole House For Rent*** Move In Ready-This Extremely Large Brick House W/Huge Property (1.89 Acres) Located On The Border Of Brampton & Caledon. Dbl Door Entry, Big Foyer, 9' Ft Ceilings. New Laminate Flooring, Freshly Painted Through Out The Main Floor That Leads To Separate Living & Dining W/Multiple Windows That Brings In Nature Light. 3 Bdrms W/Master Bdrm W/ 4Pc Ensuite.Lots Of Counter/Cupboard Space In Spacious Kitchen.
Extras
Include For Tenant Use S/S Kitchen Appliances, All Electrical Light Fixtures And Parking Space.
Property Details
Facts for 6960 Mayfield Road, Caledon
Status
Days on Market: 52
Last Status: Leased
Sold Date: Feb 10, 2022
Closed Date: Mar 01, 2022
Expiry Date: Apr 20, 2022
Sold Price: $5,000
Unavailable Date: Feb 10, 2022
Input Date: Dec 20, 2021
Prior LSC: Listing with no contract changes
Property
Status: Lease
Property Type: Detached
Style: Sidesplit 5
Area: Caledon
Community: Rural Caledon
Availability Date: Immediately
Inside
Bedrooms: 3
Bedrooms Plus: 3
Bathrooms: 5
Kitchens: 1
Kitchens Plus: 1
Rooms: 6
Den/Family Room: Yes
Air Conditioning: Central Air
Fireplace: Yes
Laundry: Ensuite
Washrooms: 5
Utilities
Utilities Included: N
Electricity: Available
Gas: Available
Cable: Available
Telephone: Available
Building
Basement: Finished
Basement 2: Sep Entrance
Heat Type: Forced Air
Heat Source: Gas
Exterior: Brick
Private Entrance: Y
Water Supply: Municipal
Special Designation: Unknown
Parking
Driveway: Private
Parking Included: Yes
Garage Spaces: 5
Garage Type: Attached
Covered Parking Spaces: 20
Total Parking Spaces: 25
Fees
Cable Included: No
Central A/C Included: No
Common Elements Included: No
Heating Included: No
Hydro Included: No
Water Included: No
Highlights
Feature: Golf
Feature: Hospital
Feature: Library
Feature: Place Of Worship
Feature: Public Transit
Feature: School
Land
Cross Street: Mayfield Rd/ Mcvean
Municipality District: Caledon
Fronting On: North
Pool: None
Sewer: Septic
Lot Depth: 152.96 Feet
Lot Frontage: 526.9 Feet
Lot Irregularities: 1.83 Acres As Per Mpa
Acres: .50-1.99
Payment Frequency: Monthly
Additional Media
- Virtual Tour: http://virtualtours.thethimedia.com/6960-mayfield-road--lower-caledon/nb/
Rooms
Room details for 6960 Mayfield Road, Caledon
| Type | Dimensions | Description |
|---|---|---|
| Living Main | 3.96 x 4.26 | Combined W/Dining, Window, Pot Lights |
| Dining Main | 3.96 x 5.79 | Combined W/Living, Window, Pot Lights |
| Kitchen Main | 4.26 x 5.18 | Stainless Steel Appl, Eat-In Kitchen, B/I Dishwasher |
| Breakfast Main | 4.26 x 6.09 | W/O To Porch, O/Looks Backyard |
| Prim Bdrm Upper | 4.42 x 5.79 | 4 Pc Ensuite, Granite Counter, Closet |
| 2nd Br Upper | 3.65 x 4.11 | Closet, Window |
| 3rd Br Upper | 3.35 x 4.11 | Window |
| Family Ground | 4.57 x 6.40 | W/O To Yard, Fireplace |
| Living Bsmt | 8.23 x 8.23 | O/Looks Backyard |
| Kitchen Bsmt | 3.65 x 3.96 | O/Looks Backyard |
| Br Ground | 3.65 x 4.11 | Parquet Floor |
| 2nd Br Ground | 3.65 x 3.65 | Laminate |
| XXXXXXXX | XXX XX, XXXX |
XXXXXX XXX XXXX |
$X,XXX |
| XXX XX, XXXX |
XXXXXX XXX XXXX |
$X,XXX | |
| XXXXXXXX | XXX XX, XXXX |
XXXX XXX XXXX |
$X,XXX,XXX |
| XXX XX, XXXX |
XXXXXX XXX XXXX |
$X,XXX,XXX | |
| XXXXXXXX | XXX XX, XXXX |
XXXXXXX XXX XXXX |
|
| XXX XX, XXXX |
XXXXXX XXX XXXX |
$X,XXX,XXX |
| XXXXXXXX XXXXXX | XXX XX, XXXX | $5,000 XXX XXXX |
| XXXXXXXX XXXXXX | XXX XX, XXXX | $5,500 XXX XXXX |
| XXXXXXXX XXXX | XXX XX, XXXX | $3,600,000 XXX XXXX |
| XXXXXXXX XXXXXX | XXX XX, XXXX | $4,299,500 XXX XXXX |
| XXXXXXXX XXXXXXX | XXX XX, XXXX | XXX XXXX |
| XXXXXXXX XXXXXX | XXX XX, XXXX | $4,799,000 XXX XXXX |

St Patrick School
Elementary: CatholicOur Lady of Lourdes Catholic Elementary School
Elementary: CatholicHoly Spirit Catholic Elementary School
Elementary: CatholicEagle Plains Public School
Elementary: PublicTreeline Public School
Elementary: PublicMount Royal Public School
Elementary: PublicSandalwood Heights Secondary School
Secondary: PublicCardinal Ambrozic Catholic Secondary School
Secondary: CatholicLouise Arbour Secondary School
Secondary: PublicSt Marguerite d'Youville Secondary School
Secondary: CatholicMayfield Secondary School
Secondary: PublicCastlebrooke SS Secondary School
Secondary: Public- 5 bath
- 4 bed
2 Da Vinci Avenue, Brampton, Ontario • L6P 0S5 • Toronto Gore Rural Estate
- 4 bath
- 4 bed
15 Bellini Avenue, Brampton, Ontario • L6P 0E2 • Toronto Gore Rural Estate
- 5 bath
- 5 bed
- 3500 sqft
20 Foothills Crescent, Brampton, Ontario • L6P 4G9 • Toronto Gore Rural Estate





