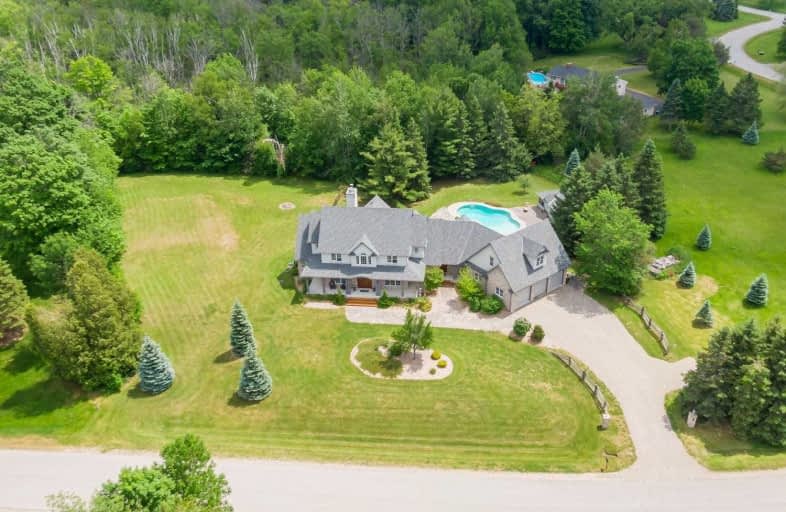Sold on Jul 08, 2020
Note: Property is not currently for sale or for rent.

-
Type: Detached
-
Style: 2-Storey
-
Size: 5000 sqft
-
Lot Size: 258 x 492 Feet
-
Age: No Data
-
Taxes: $12,500 per year
-
Days on Site: 16 Days
-
Added: Jun 22, 2020 (2 weeks on market)
-
Updated:
-
Last Checked: 2 months ago
-
MLS®#: W4802647
-
Listed By: Royal lepage meadowtowne realty, brokerage
Experience The Elegance Of This Custom Built ~6,500 Square Foot Home Located In The Heart Of Rural Caledon. Sitting On 3.85 Acres Of Land, This Home Was Built To Impress! Attention To Detail In Every Finish. 6+ Bedrooms, 7 Bathrooms, A Massive Finished Basement, Main Floor Master, And The Coziest Living Room W/ B/I Wood Burning Fireplace.
Extras
Triple-Car Garage Has Enough Room To Showcase Your Toys. Backyard Can Accommodate Many With A Large Inground Pool And Serene Landscaping Backing Onto Conservation Green Space. This Is A Must See!
Property Details
Facts for 7 Briarwood Drive, Caledon
Status
Days on Market: 16
Last Status: Sold
Sold Date: Jul 08, 2020
Closed Date: Oct 19, 2020
Expiry Date: Jun 15, 2021
Sold Price: $1,920,000
Unavailable Date: Jul 08, 2020
Input Date: Jun 22, 2020
Property
Status: Sale
Property Type: Detached
Style: 2-Storey
Size (sq ft): 5000
Area: Caledon
Community: Rural Caledon
Availability Date: Flexible
Inside
Bedrooms: 6
Bedrooms Plus: 1
Bathrooms: 7
Kitchens: 1
Kitchens Plus: 1
Rooms: 8
Den/Family Room: Yes
Air Conditioning: None
Fireplace: Yes
Washrooms: 7
Building
Basement: Finished
Basement 2: Full
Heat Type: Forced Air
Heat Source: Gas
Exterior: Brick
Elevator: N
Water Supply Type: Drilled Well
Water Supply: Well
Special Designation: Unknown
Parking
Driveway: Private
Garage Spaces: 3
Garage Type: Attached
Covered Parking Spaces: 7
Total Parking Spaces: 10
Fees
Tax Year: 2020
Tax Legal Description: Lt 1 Pl 937 Caledon; Pt Lt 7 Pl 897 **See Remarks
Taxes: $12,500
Land
Cross Street: Horseshow Hill/Hwy 9
Municipality District: Caledon
Fronting On: South
Pool: None
Sewer: Sewers
Lot Depth: 492 Feet
Lot Frontage: 258 Feet
Lot Irregularities: 3.85 Acres
Acres: 2-4.99
Additional Media
- Virtual Tour: https://tours.canadapropertytours.ca/1626940?idx=1
Rooms
Room details for 7 Briarwood Drive, Caledon
| Type | Dimensions | Description |
|---|---|---|
| Kitchen Ground | 4.65 x 5.18 | Granite Counter, Centre Island, Breakfast Area |
| Living Ground | 4.20 x 7.77 | Fireplace, W/O To Yard, Hardwood Floor |
| Dining Ground | 4.80 x 4.10 | Hardwood Floor, O/Looks Frontyard, Crown Moulding |
| Master Ground | 7.60 x 4.26 | 5 Pc Ensuite, W/I Closet, W/O To Yard |
| 2nd Br Ground | 4.88 x 3.96 | O/Looks Frontyard, Hardwood Floor |
| 3rd Br 2nd | 4.34 x 6.19 | 2 Pc Ensuite, W/I Closet, Hardwood Floor |
| 4th Br 2nd | 3.67 x 4.00 | 3 Pc Ensuite, W/I Closet, Hardwood Floor |
| 5th Br 2nd | 4.07 x 3.96 | 3 Pc Ensuite, W/I Closet, Hardwood Floor |
| Living 2nd | 4.34 x 7.09 | Gas Fireplace, Cathedral Ceiling, French Doors |
| Living 2nd | 6.19 x 10.60 | Wood Floor, Balcony, Hardwood Floor |
| XXXXXXXX | XXX XX, XXXX |
XXXX XXX XXXX |
$X,XXX,XXX |
| XXX XX, XXXX |
XXXXXX XXX XXXX |
$X,XXX,XXX | |
| XXXXXXXX | XXX XX, XXXX |
XXXXXXX XXX XXXX |
|
| XXX XX, XXXX |
XXXXXX XXX XXXX |
$X,XXX,XXX | |
| XXXXXXXX | XXX XX, XXXX |
XXXXXXXX XXX XXXX |
|
| XXX XX, XXXX |
XXXXXX XXX XXXX |
$X,XXX,XXX |
| XXXXXXXX XXXX | XXX XX, XXXX | $1,920,000 XXX XXXX |
| XXXXXXXX XXXXXX | XXX XX, XXXX | $1,999,000 XXX XXXX |
| XXXXXXXX XXXXXXX | XXX XX, XXXX | XXX XXXX |
| XXXXXXXX XXXXXX | XXX XX, XXXX | $1,999,000 XXX XXXX |
| XXXXXXXX XXXXXXXX | XXX XX, XXXX | XXX XXXX |
| XXXXXXXX XXXXXX | XXX XX, XXXX | $2,200,000 XXX XXXX |

Alton Public School
Elementary: PublicSt Peter Separate School
Elementary: CatholicPrincess Margaret Public School
Elementary: PublicMono-Amaranth Public School
Elementary: PublicCaledon Central Public School
Elementary: PublicIsland Lake Public School
Elementary: PublicDufferin Centre for Continuing Education
Secondary: PublicErin District High School
Secondary: PublicSt Thomas Aquinas Catholic Secondary School
Secondary: CatholicRobert F Hall Catholic Secondary School
Secondary: CatholicWestside Secondary School
Secondary: PublicOrangeville District Secondary School
Secondary: Public

