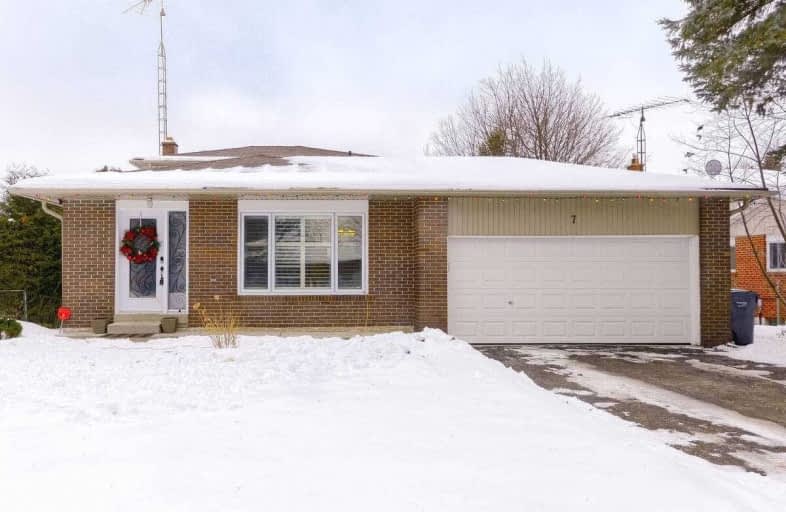Sold on Jan 19, 2021
Note: Property is not currently for sale or for rent.

-
Type: Detached
-
Style: Backsplit 4
-
Lot Size: 66.21 x 197.54 Feet
-
Age: No Data
-
Taxes: $3,900 per year
-
Days on Site: 8 Days
-
Added: Jan 11, 2021 (1 week on market)
-
Updated:
-
Last Checked: 3 months ago
-
MLS®#: W5080897
-
Listed By: Re/max realty specialists inc., brokerage
Aaa Caledon/Mono Mills, 4 Level Backsplit. 66X197 Lot. $150,000 In Total Reno's. 4 Bedroom 3 Full Bath. Dream Kitchen, Quartz Countertop, Stainless Steel Appliances, New Hardwood Floors, New Central Air, Front Door, Eaves. Separate Entrance To Basement. Garage, Tennis Court Sized Lot, Shed, Floating Stone Gas Fireplace, Huge Deck, Pool And Hot Tub. European Home. Move In And Enjoy
Extras
Stainless Steel Fridge, Stainless Steel Stove, Stainless Steel Range-Hood, Stainless Steel Dishwasher, All Electric Light Fixtures. Garage Door Opener
Property Details
Facts for 7 Church Street, Caledon
Status
Days on Market: 8
Last Status: Sold
Sold Date: Jan 19, 2021
Closed Date: Mar 19, 2021
Expiry Date: Jul 09, 2021
Sold Price: $840,000
Unavailable Date: Jan 19, 2021
Input Date: Jan 11, 2021
Property
Status: Sale
Property Type: Detached
Style: Backsplit 4
Area: Caledon
Community: Mono Mills
Availability Date: 90 / Tba
Inside
Bedrooms: 3
Bedrooms Plus: 1
Bathrooms: 3
Kitchens: 1
Rooms: 7
Den/Family Room: Yes
Air Conditioning: Central Air
Fireplace: Yes
Laundry Level: Lower
Washrooms: 3
Building
Basement: Finished
Basement 2: Sep Entrance
Heat Type: Forced Air
Heat Source: Gas
Exterior: Alum Siding
Exterior: Brick
Water Supply: Municipal
Special Designation: Unknown
Parking
Driveway: Private
Garage Spaces: 2
Garage Type: Attached
Covered Parking Spaces: 4
Total Parking Spaces: 6
Fees
Tax Year: 2020
Tax Legal Description: Ptlot23 Blk2 Pl Alb6 Albion As In R0898492;Caledon
Taxes: $3,900
Land
Cross Street: Hwy 9/Airport Road
Municipality District: Caledon
Fronting On: South
Pool: Abv Grnd
Sewer: Septic
Lot Depth: 197.54 Feet
Lot Frontage: 66.21 Feet
Lot Irregularities: As Per Mpac
Additional Media
- Virtual Tour: https://unbranded.mediatours.ca/property/7-church-street-caledon/
Rooms
Room details for 7 Church Street, Caledon
| Type | Dimensions | Description |
|---|---|---|
| Kitchen Main | 2.42 x 5.06 | Ceramic Floor, Breakfast Area, Backsplash |
| Living Main | 4.37 x 6.64 | Combined W/Dining, Pot Lights, Bay Window |
| Dining Main | 4.37 x 6.64 | Combined W/Living, Pot Lights, Laminate |
| Family In Betwn | 3.56 x 5.40 | W/O To Deck, Electric Fireplace, Pot Lights |
| Master 2nd | 4.79 x 3.56 | Laminate, Closet, Window |
| 2nd Br 2nd | 2.83 x 3.45 | Laminate, Closet, Window |
| 3rd Br Lower | 3.08 x 3.33 | Laminate, Closet, Window |
| 4th Br Bsmt | 3.50 x 5.60 | Laminate, Window, Closet |
| Living Bsmt | 3.50 x 3.20 | 4 Pc Bath, Laminate, Pot Lights |
| Laundry Bsmt | 2.75 x 2.74 | Separate Rm |
| XXXXXXXX | XXX XX, XXXX |
XXXX XXX XXXX |
$XXX,XXX |
| XXX XX, XXXX |
XXXXXX XXX XXXX |
$XXX,XXX | |
| XXXXXXXX | XXX XX, XXXX |
XXXX XXX XXXX |
$XXX,XXX |
| XXX XX, XXXX |
XXXXXX XXX XXXX |
$XXX,XXX | |
| XXXXXXXX | XXX XX, XXXX |
XXXX XXX XXXX |
$XXX,XXX |
| XXX XX, XXXX |
XXXXXX XXX XXXX |
$XXX,XXX |
| XXXXXXXX XXXX | XXX XX, XXXX | $840,000 XXX XXXX |
| XXXXXXXX XXXXXX | XXX XX, XXXX | $839,000 XXX XXXX |
| XXXXXXXX XXXX | XXX XX, XXXX | $579,900 XXX XXXX |
| XXXXXXXX XXXXXX | XXX XX, XXXX | $579,900 XXX XXXX |
| XXXXXXXX XXXX | XXX XX, XXXX | $425,000 XXX XXXX |
| XXXXXXXX XXXXXX | XXX XX, XXXX | $369,000 XXX XXXX |

Adjala Central Public School
Elementary: PublicPrincess Margaret Public School
Elementary: PublicCaledon Central Public School
Elementary: PublicPalgrave Public School
Elementary: PublicIsland Lake Public School
Elementary: PublicSt Cornelius School
Elementary: CatholicDufferin Centre for Continuing Education
Secondary: PublicErin District High School
Secondary: PublicSt Thomas Aquinas Catholic Secondary School
Secondary: CatholicRobert F Hall Catholic Secondary School
Secondary: CatholicWestside Secondary School
Secondary: PublicOrangeville District Secondary School
Secondary: Public

