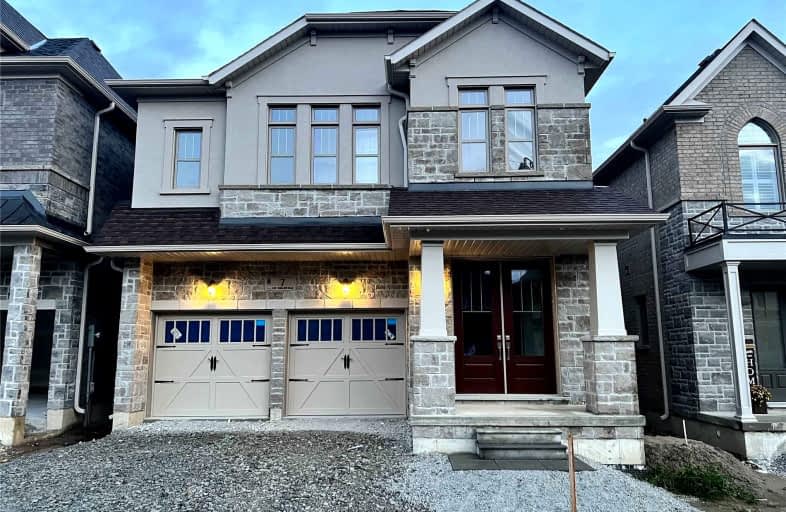Car-Dependent
- Most errands require a car.
25
/100
Somewhat Bikeable
- Most errands require a car.
29
/100

ÉÉC Saint-Jean-Bosco
Elementary: Catholic
1.74 km
Tony Pontes (Elementary)
Elementary: Public
0.64 km
St Stephen Separate School
Elementary: Catholic
3.50 km
St. Josephine Bakhita Catholic Elementary School
Elementary: Catholic
3.88 km
St Rita Elementary School
Elementary: Catholic
2.24 km
SouthFields Village (Elementary)
Elementary: Public
1.02 km
Parkholme School
Secondary: Public
6.04 km
Heart Lake Secondary School
Secondary: Public
5.81 km
St Marguerite d'Youville Secondary School
Secondary: Catholic
5.10 km
Fletcher's Meadow Secondary School
Secondary: Public
6.32 km
Mayfield Secondary School
Secondary: Public
5.04 km
St Edmund Campion Secondary School
Secondary: Catholic
6.73 km
-
Lina Marino Park
105 Valleywood Blvd, Caledon ON 1.16km -
Meadowvale Conservation Area
1081 Old Derry Rd W (2nd Line), Mississauga ON L5B 3Y3 16.49km -
Danville Park
6525 Danville Rd, Mississauga ON 17.51km
-
RBC Royal Bank
11805 Bramalea Rd, Brampton ON L6R 3S9 5.03km -
CIBC
380 Bovaird Dr E, Brampton ON L6Z 2S6 6.51km -
CIBC
60 Peel Centre Dr (btwn Queen & Dixie), Brampton ON L6T 4G8 9.97km



