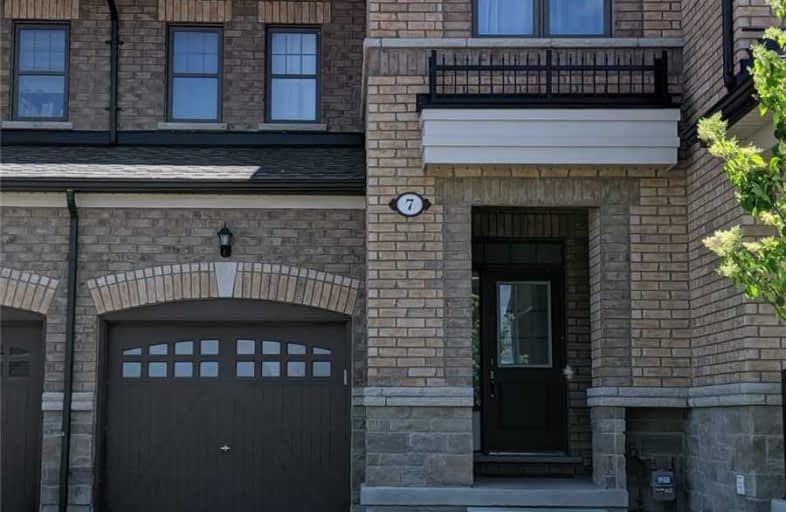
St Patrick School
Elementary: Catholic
4.77 km
Holy Family School
Elementary: Catholic
2.74 km
Ellwood Memorial Public School
Elementary: Public
3.04 km
St John the Baptist Elementary School
Elementary: Catholic
1.82 km
James Bolton Public School
Elementary: Public
4.61 km
Allan Drive Middle School
Elementary: Public
2.83 km
Humberview Secondary School
Secondary: Public
4.55 km
St. Michael Catholic Secondary School
Secondary: Catholic
5.83 km
Sandalwood Heights Secondary School
Secondary: Public
10.63 km
Cardinal Ambrozic Catholic Secondary School
Secondary: Catholic
7.79 km
Emily Carr Secondary School
Secondary: Public
9.71 km
Castlebrooke SS Secondary School
Secondary: Public
8.26 km




