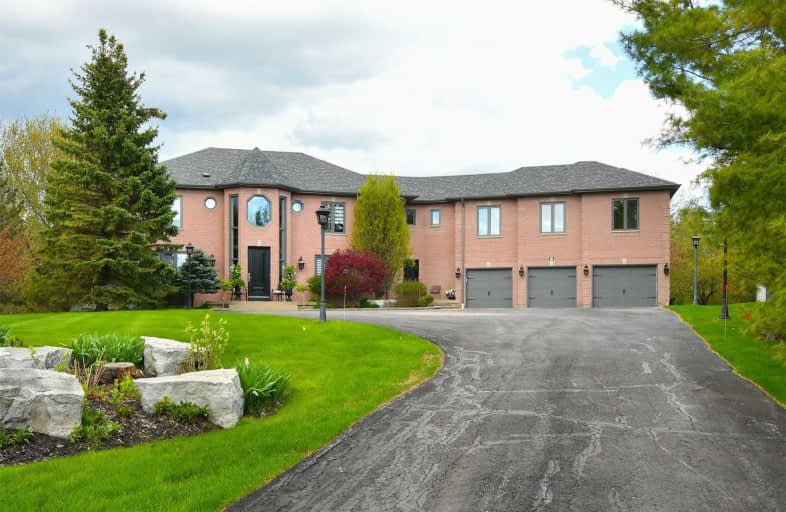
Tottenham Public School
Elementary: Public
8.59 km
Palgrave Public School
Elementary: Public
2.09 km
James Bolton Public School
Elementary: Public
8.23 km
St Cornelius School
Elementary: Catholic
7.80 km
St Nicholas Elementary School
Elementary: Catholic
8.87 km
St. John Paul II Catholic Elementary School
Elementary: Catholic
7.67 km
St Thomas Aquinas Catholic Secondary School
Secondary: Catholic
10.23 km
Robert F Hall Catholic Secondary School
Secondary: Catholic
8.83 km
Humberview Secondary School
Secondary: Public
8.30 km
St. Michael Catholic Secondary School
Secondary: Catholic
7.02 km
Louise Arbour Secondary School
Secondary: Public
20.65 km
Mayfield Secondary School
Secondary: Public
18.92 km








