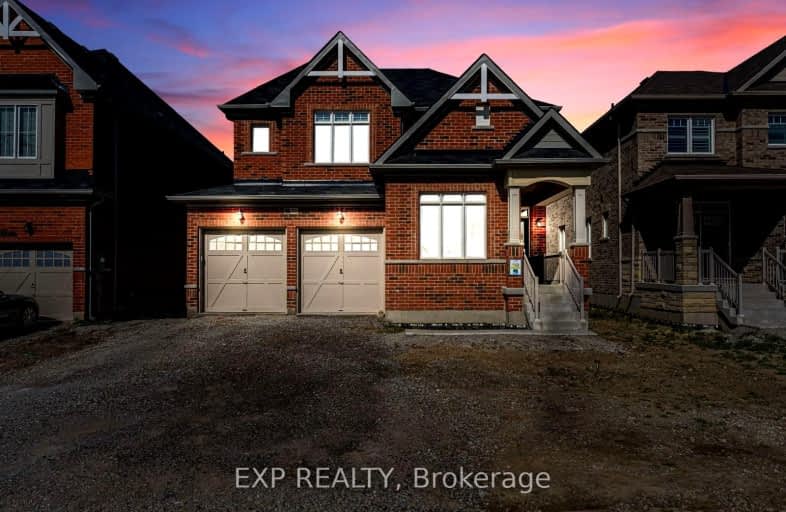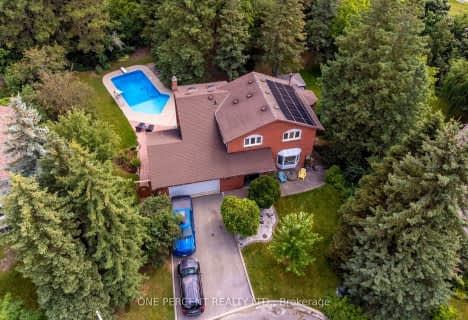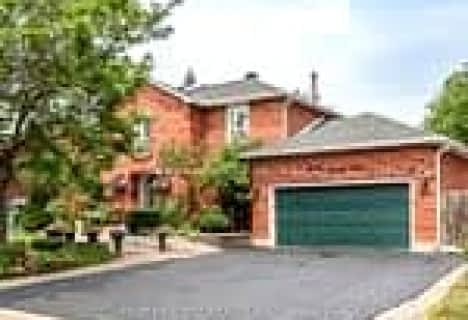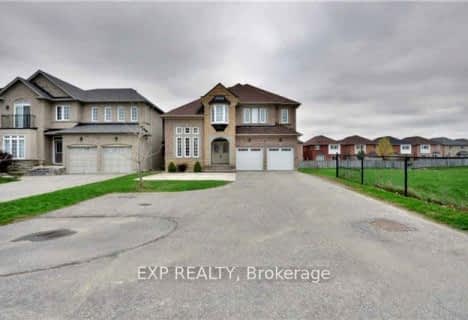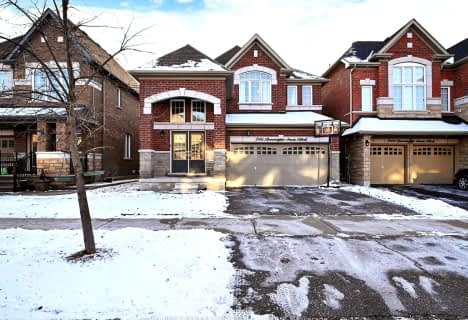
ÉÉC Saint-Jean-Bosco
Elementary: CatholicTony Pontes (Elementary)
Elementary: PublicSt Stephen Separate School
Elementary: CatholicSt. Josephine Bakhita Catholic Elementary School
Elementary: CatholicSt Rita Elementary School
Elementary: CatholicSouthFields Village (Elementary)
Elementary: PublicParkholme School
Secondary: PublicHeart Lake Secondary School
Secondary: PublicSt Marguerite d'Youville Secondary School
Secondary: CatholicFletcher's Meadow Secondary School
Secondary: PublicMayfield Secondary School
Secondary: PublicSt Edmund Campion Secondary School
Secondary: Catholic-
Chinguacousy Park
Central Park Dr (at Queen St. E), Brampton ON L6S 6G7 9.49km -
Meadowvale Conservation Area
1081 Old Derry Rd W (2nd Line), Mississauga ON L5B 3Y3 16.43km -
Fairwind Park
181 Eglinton Ave W, Mississauga ON L5R 0E9 21.99km
-
TD Bank Financial Group
10908 Hurontario St, Brampton ON L7A 3R9 3.77km -
Scotiabank
10645 Bramalea Rd (Sandalwood), Brampton ON L6R 3P4 5.97km -
CIBC
380 Bovaird Dr E, Brampton ON L6Z 2S6 6.35km
- 5 bath
- 5 bed
- 2500 sqft
14 Coulterville Drive, Caledon, Ontario • L7C 1Z9 • Rural Caledon
- 5 bath
- 5 bed
- 3000 sqft
24 Bonnieglen Farm Boulevard, Caledon, Ontario • L7C 3X8 • Rural Caledon
- 4 bath
- 4 bed
- 2000 sqft
246 Bonnieglen Farm Boulevard, Caledon, Ontario • L7C 3Y4 • Rural Caledon
- 5 bath
- 5 bed
- 2500 sqft
27 Fieldstone Lane Avenue, Caledon, Ontario • L7C 4A2 • Rural Caledon
