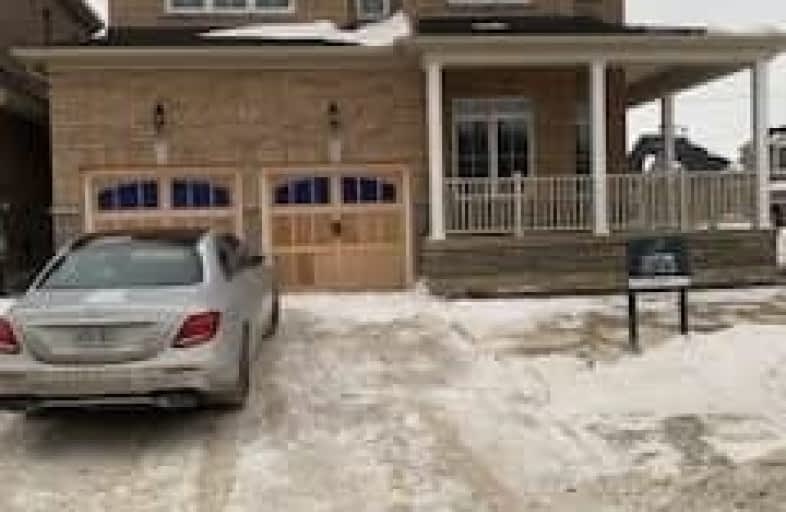Leased on Apr 17, 2019
Note: Property is not currently for sale or for rent.

-
Type: Detached
-
Style: 2-Storey
-
Size: 3000 sqft
-
Lease Term: 1 Year
-
Possession: Immidiate/Tba
-
All Inclusive: N
-
Lot Size: 0 x 0 Feet
-
Age: New
-
Days on Site: 40 Days
-
Added: Mar 07, 2019 (1 month on market)
-
Updated:
-
Last Checked: 3 months ago
-
MLS®#: W4376988
-
Listed By: Homelife maple leaf realty ltd., brokerage
Welcome To Brand New Home Located In The Desirable Brookfield Community Of Caledon East. With 4 Bedrooms And Den , Great For Large Family. This Home Is Full Of Upgrades Include Quartz Counter Top In Kitchen, Wood Pickets And Rails, Hardwood Throughout On Main Floor And Much, Much More!! Entrance From Garage To House, Corner Lot, Lots Of Light, Window Coverings.
Extras
S/S Fridge, S/S Stove, B/I Dishwasher, Washer And Dryer, All Window Coverings, Corner Lot, Great Open Concept With Lots Of Light, Double Car Garage With Lots Of Parking On Driveway. Show And Rent, Easy To Show With Lock Box.
Property Details
Facts for 74 Ash Hill Avenue, Caledon
Status
Days on Market: 40
Last Status: Leased
Sold Date: Apr 17, 2019
Closed Date: May 01, 2019
Expiry Date: Jun 30, 2019
Sold Price: $2,700
Unavailable Date: Apr 17, 2019
Input Date: Mar 07, 2019
Property
Status: Lease
Property Type: Detached
Style: 2-Storey
Size (sq ft): 3000
Age: New
Area: Caledon
Community: Caledon East
Availability Date: Immidiate/Tba
Inside
Bedrooms: 4
Bathrooms: 4
Kitchens: 1
Rooms: 10
Den/Family Room: Yes
Air Conditioning: None
Fireplace: Yes
Laundry: Ensuite
Laundry Level: Upper
Washrooms: 4
Utilities
Utilities Included: N
Electricity: Yes
Gas: Yes
Cable: Yes
Telephone: Yes
Building
Basement: Full
Basement 2: Unfinished
Heat Type: Forced Air
Heat Source: Gas
Exterior: Brick
Exterior: Stone
Private Entrance: Y
Water Supply: Municipal
Special Designation: Unknown
Parking
Driveway: Private
Parking Included: Yes
Garage Spaces: 2
Garage Type: Built-In
Covered Parking Spaces: 4
Fees
Cable Included: No
Central A/C Included: No
Common Elements Included: No
Heating Included: No
Hydro Included: No
Water Included: No
Highlights
Feature: Grnbelt/Cons
Feature: Park
Feature: Place Of Worship
Feature: Public Transit
Feature: School
Land
Cross Street: Old Church Rd & Inni
Municipality District: Caledon
Fronting On: North
Pool: None
Sewer: Sewers
Payment Frequency: Monthly
Rooms
Room details for 74 Ash Hill Avenue, Caledon
| Type | Dimensions | Description |
|---|---|---|
| Great Rm Main | 5.18 x 4.26 | Hardwood Floor, Fireplace, O/Looks Backyard |
| Dining Main | 4.72 x 4.26 | Hardwood Floor, Fireplace, Picture Window |
| Kitchen Main | 4.72 x 2.63 | Hardwood Floor, Quartz Counter, Centre Island |
| Breakfast Main | 4.72 x 3.13 | Hardwood Floor, W/O To Balcony |
| Den Main | 3.04 x 2.40 | Hardwood Floor, Window |
| Master 2nd | 4.87 x 4.63 | Broadloom, 5 Pc Bath, His/Hers Closets |
| 2nd Br 2nd | 4.29 x 3.35 | Broadloom, 4 Pc Ensuite, Closet |
| 3rd Br 2nd | 3.58 x 3.13 | Broadloom, Semi Ensuite, Closet |
| 4th Br 2nd | 3.96 x 3.65 | Broadloom, Semi Ensuite, Closet |
| Laundry 2nd | - |
| XXXXXXXX | XXX XX, XXXX |
XXXX XXX XXXX |
$X,XXX,XXX |
| XXX XX, XXXX |
XXXXXX XXX XXXX |
$X,XXX,XXX | |
| XXXXXXXX | XXX XX, XXXX |
XXXXXX XXX XXXX |
$X,XXX |
| XXX XX, XXXX |
XXXXXX XXX XXXX |
$X,XXX |
| XXXXXXXX XXXX | XXX XX, XXXX | $1,290,000 XXX XXXX |
| XXXXXXXX XXXXXX | XXX XX, XXXX | $1,279,999 XXX XXXX |
| XXXXXXXX XXXXXX | XXX XX, XXXX | $2,700 XXX XXXX |
| XXXXXXXX XXXXXX | XXX XX, XXXX | $2,800 XXX XXXX |

Tony Pontes (Elementary)
Elementary: PublicMacville Public School
Elementary: PublicCaledon East Public School
Elementary: PublicSt Cornelius School
Elementary: CatholicHerb Campbell Public School
Elementary: PublicSouthFields Village (Elementary)
Elementary: PublicRobert F Hall Catholic Secondary School
Secondary: CatholicHarold M. Brathwaite Secondary School
Secondary: PublicSt. Michael Catholic Secondary School
Secondary: CatholicLouise Arbour Secondary School
Secondary: PublicSt Marguerite d'Youville Secondary School
Secondary: CatholicMayfield Secondary School
Secondary: Public

