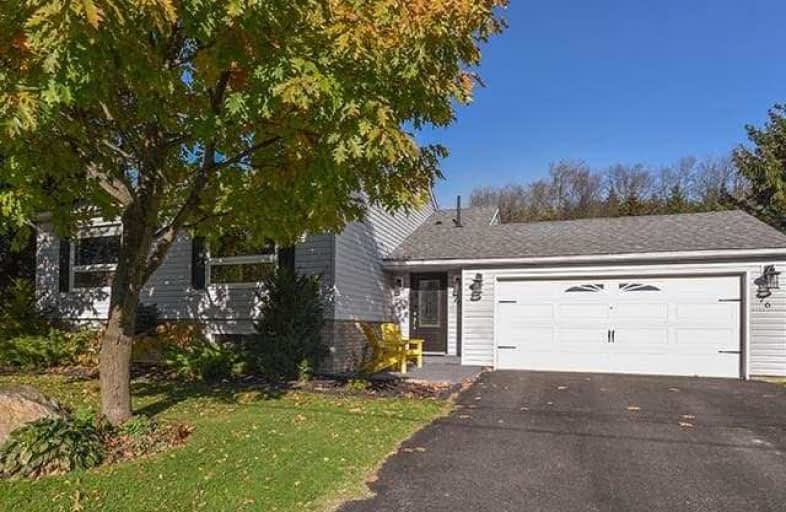Sold on Apr 06, 2018
Note: Property is not currently for sale or for rent.

-
Type: Detached
-
Style: Bungalow-Raised
-
Size: 1100 sqft
-
Lot Size: 100 x 228.83 Feet
-
Age: 31-50 years
-
Taxes: $3,753 per year
-
Days on Site: 71 Days
-
Added: Sep 07, 2019 (2 months on market)
-
Updated:
-
Last Checked: 3 months ago
-
MLS®#: W4028943
-
Listed By: Century 21 millennium inc., brokerage
Backing To Glen Haffy Conservation On Mature 100X228 Ft (Over Half Acre) Gorgeous Lot In Wonderful Community Of Mono Mills. Immaculate & Well Maintained, 3 Bedrm, 2 Bath Raised Bungalow Shows To Perfection. Open Concept Lr/Dr, Oak Hdwd; Reno Maple Kitchen W/Quartz Counters, Stone B/Splash, Updated Appls, Eat In Bkfst Area, Slider Dr To Deck. Gas Furnace 2016, New Front Dr+Custom Interior Drs, Reno Baths, Updated Wndws, Open Rec Rm W/Stacked Slate Fp Insert +
Extras
Office Nook. Fabulous Locale For Commuters, Close To Hospital & Orangeville For Amenities. Inc: Fridge, Stove, Micro/Fan, B/I D/W, Washer, Dryer, All Blinds, Elfs, Invisible Fencing Front/Back (Not Collars), Water Soft, Garden Shed.
Property Details
Facts for 76 Holmes Drive, Caledon
Status
Days on Market: 71
Last Status: Sold
Sold Date: Apr 06, 2018
Closed Date: Jun 18, 2018
Expiry Date: May 31, 2018
Sold Price: $747,500
Unavailable Date: Apr 06, 2018
Input Date: Jan 25, 2018
Property
Status: Sale
Property Type: Detached
Style: Bungalow-Raised
Size (sq ft): 1100
Age: 31-50
Area: Caledon
Community: Mono Mills
Availability Date: May 2018
Inside
Bedrooms: 3
Bathrooms: 2
Kitchens: 1
Rooms: 8
Den/Family Room: Yes
Air Conditioning: Central Air
Fireplace: Yes
Laundry Level: Lower
Washrooms: 2
Utilities
Electricity: Yes
Gas: Yes
Telephone: Yes
Building
Basement: Full
Basement 2: Part Fin
Heat Type: Forced Air
Heat Source: Gas
Exterior: Vinyl Siding
Elevator: N
Energy Certificate: N
Green Verification Status: N
Water Supply: Municipal
Physically Handicapped-Equipped: N
Special Designation: Unknown
Other Structures: Garden Shed
Retirement: N
Parking
Driveway: Pvt Double
Garage Spaces: 2
Garage Type: Attached
Covered Parking Spaces: 4
Total Parking Spaces: 6
Fees
Tax Year: 2017
Tax Legal Description: Plan M207, Lot 13
Taxes: $3,753
Highlights
Feature: Grnbelt/Cons
Feature: Hospital
Feature: Park
Feature: Place Of Worship
Feature: School Bus Route
Feature: Treed
Land
Cross Street: Richmond/Holmes (Eas
Municipality District: Caledon
Fronting On: East
Pool: None
Sewer: Septic
Lot Depth: 228.83 Feet
Lot Frontage: 100 Feet
Lot Irregularities: Backs To Glen Haffy C
Rooms
Room details for 76 Holmes Drive, Caledon
| Type | Dimensions | Description |
|---|---|---|
| Foyer Ground | 2.21 x 2.32 | Closet, Ceramic Floor |
| Living Ground | 3.70 x 5.30 | Hardwood Floor, Crown Moulding, Open Concept |
| Dining Ground | 3.03 x 3.32 | Hardwood Floor, Crown Moulding, Combined W/Living |
| Kitchen Ground | 2.65 x 5.40 | Renovated, Quartz Counter, Eat-In Kitchen |
| Breakfast Ground | - | Bay Window, W/O To Deck, Hardwood Floor |
| Master Ground | 3.44 x 4.15 | Broadloom, O/Looks Backyard, Semi Ensuite |
| 2nd Br Ground | 3.13 x 3.75 | Broadloom, Closet, Window |
| 3rd Br Ground | 2.82 x 3.73 | Broadloom, Closet, Window |
| Rec Lower | 5.91 x 7.93 | Laminate, Fireplace Insert, Above Grade Window |
| Office Lower | - | |
| Utility Lower | 5.91 x 7.91 | |
| Bathroom Lower | - | 3 Pc Bath |
| XXXXXXXX | XXX XX, XXXX |
XXXX XXX XXXX |
$XXX,XXX |
| XXX XX, XXXX |
XXXXXX XXX XXXX |
$XXX,XXX |
| XXXXXXXX XXXX | XXX XX, XXXX | $747,500 XXX XXXX |
| XXXXXXXX XXXXXX | XXX XX, XXXX | $763,800 XXX XXXX |

Adjala Central Public School
Elementary: PublicCaledon East Public School
Elementary: PublicCaledon Central Public School
Elementary: PublicPalgrave Public School
Elementary: PublicIsland Lake Public School
Elementary: PublicSt Cornelius School
Elementary: CatholicDufferin Centre for Continuing Education
Secondary: PublicErin District High School
Secondary: PublicSt Thomas Aquinas Catholic Secondary School
Secondary: CatholicRobert F Hall Catholic Secondary School
Secondary: CatholicWestside Secondary School
Secondary: PublicOrangeville District Secondary School
Secondary: Public