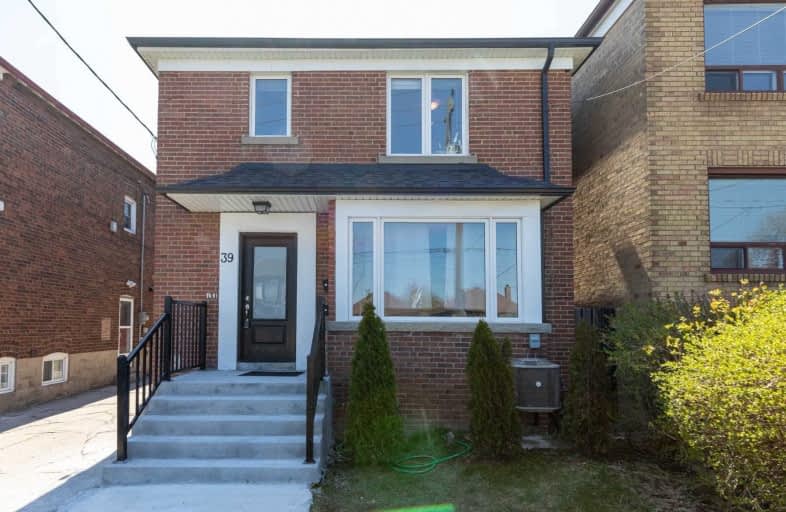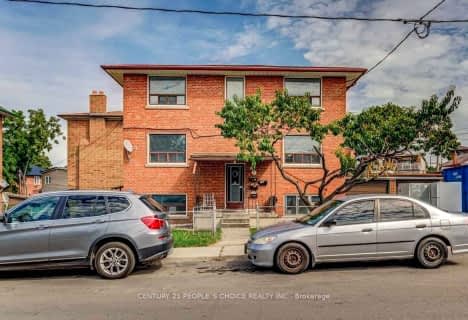
Fairbank Memorial Community School
Elementary: Public
0.75 km
Fairbank Public School
Elementary: Public
0.55 km
St John Bosco Catholic School
Elementary: Catholic
1.09 km
D'Arcy McGee Catholic School
Elementary: Catholic
1.10 km
Sts Cosmas and Damian Catholic School
Elementary: Catholic
1.18 km
St Thomas Aquinas Catholic School
Elementary: Catholic
0.72 km
Vaughan Road Academy
Secondary: Public
1.57 km
Yorkdale Secondary School
Secondary: Public
2.47 km
George Harvey Collegiate Institute
Secondary: Public
2.22 km
John Polanyi Collegiate Institute
Secondary: Public
2.40 km
York Memorial Collegiate Institute
Secondary: Public
2.04 km
Dante Alighieri Academy
Secondary: Catholic
1.38 km














