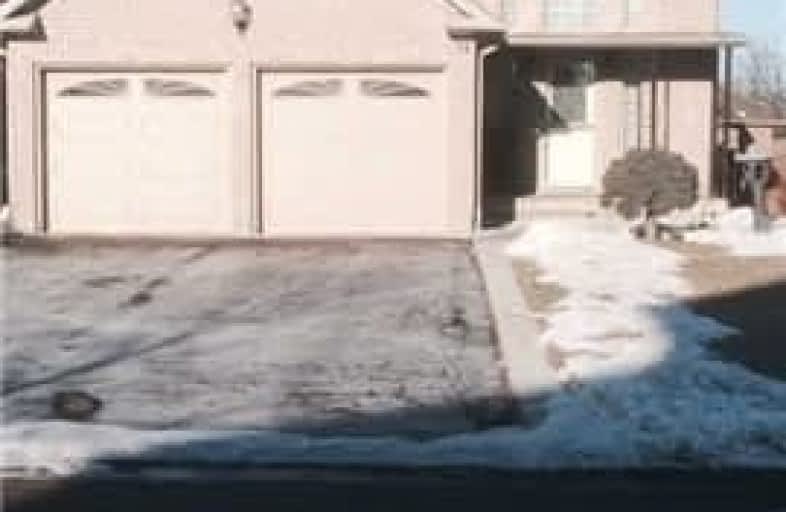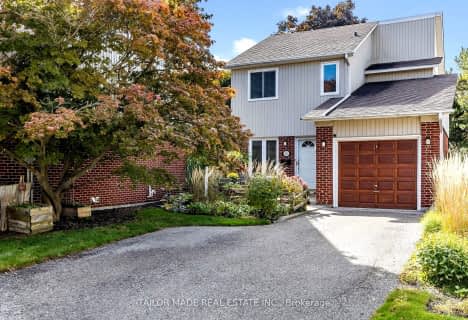
ÉÉC Saint-Jean-Bosco
Elementary: CatholicTony Pontes (Elementary)
Elementary: PublicSt Stephen Separate School
Elementary: CatholicSt. Josephine Bakhita Catholic Elementary School
Elementary: CatholicSt Rita Elementary School
Elementary: CatholicSouthFields Village (Elementary)
Elementary: PublicParkholme School
Secondary: PublicHeart Lake Secondary School
Secondary: PublicSt Marguerite d'Youville Secondary School
Secondary: CatholicFletcher's Meadow Secondary School
Secondary: PublicMayfield Secondary School
Secondary: PublicSt Edmund Campion Secondary School
Secondary: Catholic- — bath
- — bed
33 Windflower Road, Brampton, Ontario • L7A 0M1 • Northwest Sandalwood Parkway
- 4 bath
- 3 bed
- 1100 sqft
102 Richvale Drive North, Brampton, Ontario • L6Z 2M2 • Heart Lake East
- 4 bath
- 3 bed
- 1500 sqft
40 Begonia Crescent, Brampton, Ontario • L7A 0M6 • Northwest Brampton














