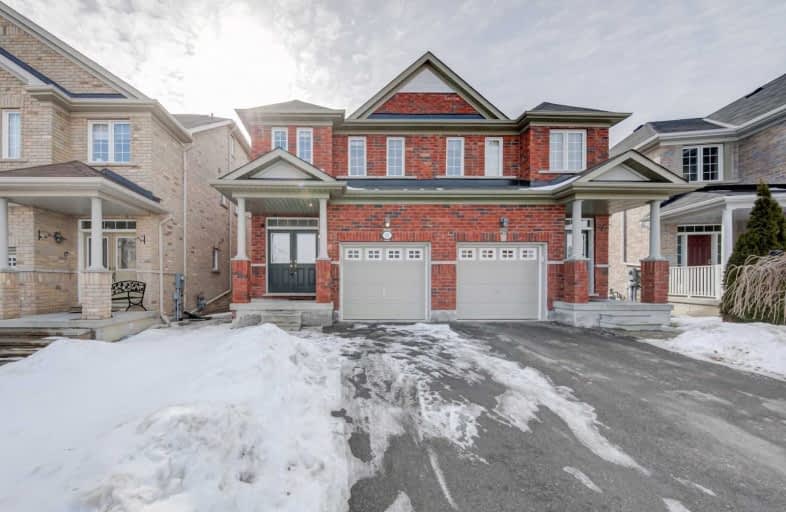
Nellie McClung Public School
Elementary: Public
1.73 km
Forest Run Elementary School
Elementary: Public
0.82 km
Bakersfield Public School
Elementary: Public
1.51 km
Dr Roberta Bondar Public School
Elementary: Public
1.66 km
Carrville Mills Public School
Elementary: Public
0.39 km
Thornhill Woods Public School
Elementary: Public
0.99 km
Alexander MacKenzie High School
Secondary: Public
4.13 km
Langstaff Secondary School
Secondary: Public
3.02 km
Vaughan Secondary School
Secondary: Public
4.83 km
Westmount Collegiate Institute
Secondary: Public
3.22 km
Stephen Lewis Secondary School
Secondary: Public
0.51 km
St Elizabeth Catholic High School
Secondary: Catholic
4.42 km




