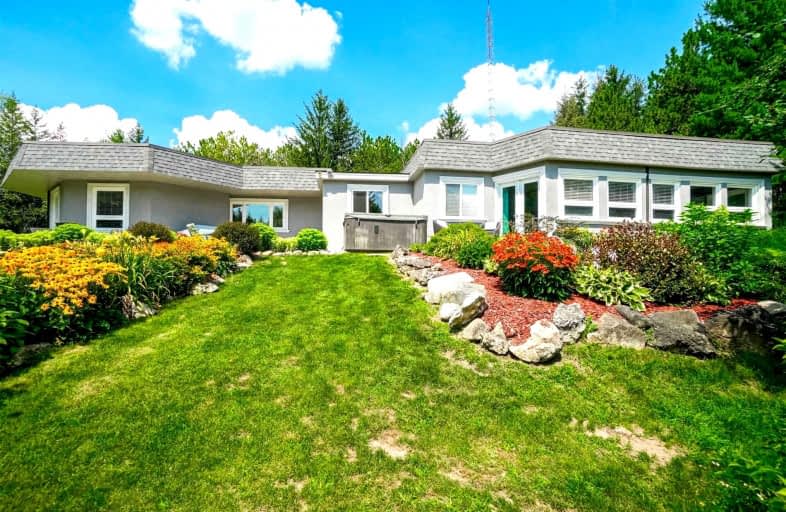
St James Separate School
Elementary: Catholic
11.45 km
Macville Public School
Elementary: Public
9.34 km
Caledon East Public School
Elementary: Public
6.76 km
Palgrave Public School
Elementary: Public
3.13 km
St Cornelius School
Elementary: Catholic
3.87 km
St Nicholas Elementary School
Elementary: Catholic
9.65 km
St Thomas Aquinas Catholic Secondary School
Secondary: Catholic
12.89 km
Robert F Hall Catholic Secondary School
Secondary: Catholic
5.59 km
Humberview Secondary School
Secondary: Public
10.23 km
St. Michael Catholic Secondary School
Secondary: Catholic
8.87 km
Louise Arbour Secondary School
Secondary: Public
19.58 km
Mayfield Secondary School
Secondary: Public
17.68 km




