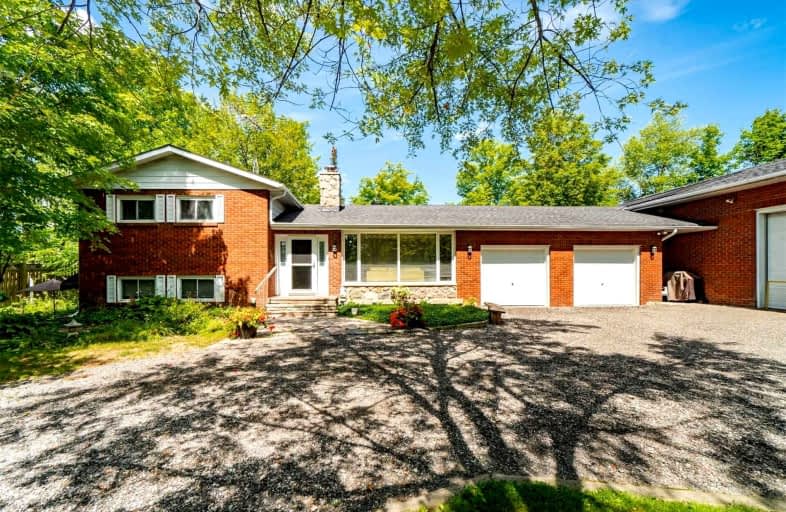Sold on Sep 28, 2021
Note: Property is not currently for sale or for rent.

-
Type: Detached
-
Style: Sidesplit 4
-
Size: 1500 sqft
-
Lot Size: 150 x 310 Feet
-
Age: 31-50 years
-
Taxes: $7,200 per year
-
Days on Site: 1 Days
-
Added: Sep 27, 2021 (1 day on market)
-
Updated:
-
Last Checked: 3 months ago
-
MLS®#: W5384012
-
Listed By: Homelife maple leaf realty ltd., brokerage
Enjoy The Freedom Of Living On A Rural Property.Well Maintained 4 Bdrm With A Finished Bsmt On 1.06 Acres. Minutes From Bolton.15 Min From Orangeville.Close To All Amenities,Must Look This Property.Pls Show & Sell. Please Email All Offers Gursharanbajwa@Yahoo.Com
Extras
All Elf's, Fridge, Stove,Dishwasher,Washer & Dryer,Hot Water Tank Owned. Water Softener,Roof (2020). New Pool Pump,Swimming Pool, Living Room With Has Fireplace, Basement Has Stove
Property Details
Facts for 7848 Castlederg Sideroad, Caledon
Status
Days on Market: 1
Last Status: Sold
Sold Date: Sep 28, 2021
Closed Date: Feb 23, 2022
Expiry Date: Mar 20, 2022
Sold Price: $1,670,000
Unavailable Date: Sep 28, 2021
Input Date: Sep 27, 2021
Prior LSC: Listing with no contract changes
Property
Status: Sale
Property Type: Detached
Style: Sidesplit 4
Size (sq ft): 1500
Age: 31-50
Area: Caledon
Community: Rural Caledon
Availability Date: Tba
Inside
Bedrooms: 4
Bathrooms: 2
Kitchens: 1
Rooms: 9
Den/Family Room: Yes
Air Conditioning: Central Air
Fireplace: Yes
Laundry Level: Lower
Central Vacuum: Y
Washrooms: 2
Building
Basement: Finished
Heat Type: Forced Air
Heat Source: Electric
Exterior: Brick
Elevator: N
Water Supply Type: Drilled Well
Water Supply: Well
Special Designation: Unknown
Parking
Driveway: Circular
Garage Spaces: 1
Garage Type: Attached
Covered Parking Spaces: 6
Total Parking Spaces: 10
Fees
Tax Year: 2021
Tax Legal Description: Pt Lt16 Con 4 Albion Pt 1,43R11111 Town Of Caledon
Taxes: $7,200
Highlights
Feature: Grnbelt/Cons
Land
Cross Street: Humber Station/Castl
Municipality District: Caledon
Fronting On: South
Pool: Abv Grnd
Sewer: Septic
Lot Depth: 310 Feet
Lot Frontage: 150 Feet
Acres: .50-1.99
Zoning: Residential
Additional Media
- Virtual Tour: http://virtualtours.thethimedia.com/7848-castlederg-side-road-caledon/nb/
Rooms
Room details for 7848 Castlederg Sideroad, Caledon
| Type | Dimensions | Description |
|---|---|---|
| Living Main | 4.82 x 4.99 | Laminate, Open Concept, Fireplace |
| Kitchen Main | 3.04 x 7.46 | Laminate, Combined W/Dining, W/O To Deck |
| Dining Main | 2.98 x 3.17 | Laminate, Sliding Doors, W/O To Pool |
| Prim Bdrm 2nd | 3.65 x 4.51 | Laminate, Closet, Window |
| 2nd Br 2nd | 2.72 x 3.60 | Laminate, Closet, Window |
| 3rd Br Lower | 2.62 x 3.35 | Laminate, Closet, Window |
| 4th Br Lower | 3.47 x 4.32 | Laminate, Combined W/Laundry, W/O To Patio |
| Family Bsmt | 6.09 x 6.40 | Laminate, Wood Stove, Wet Bar |
| XXXXXXXX | XXX XX, XXXX |
XXXX XXX XXXX |
$X,XXX,XXX |
| XXX XX, XXXX |
XXXXXX XXX XXXX |
$X,XXX,XXX | |
| XXXXXXXX | XXX XX, XXXX |
XXXXXXX XXX XXXX |
|
| XXX XX, XXXX |
XXXXXX XXX XXXX |
$X,XXX,XXX | |
| XXXXXXXX | XXX XX, XXXX |
XXXXXXX XXX XXXX |
|
| XXX XX, XXXX |
XXXXXX XXX XXXX |
$X,XXX,XXX | |
| XXXXXXXX | XXX XX, XXXX |
XXXX XXX XXXX |
$XXX,XXX |
| XXX XX, XXXX |
XXXXXX XXX XXXX |
$XXX,XXX | |
| XXXXXXXX | XXX XX, XXXX |
XXXXXXX XXX XXXX |
|
| XXX XX, XXXX |
XXXXXX XXX XXXX |
$XXX,XXX | |
| XXXXXXXX | XXX XX, XXXX |
XXXXXXXX XXX XXXX |
|
| XXX XX, XXXX |
XXXXXX XXX XXXX |
$XXX,XXX |
| XXXXXXXX XXXX | XXX XX, XXXX | $1,670,000 XXX XXXX |
| XXXXXXXX XXXXXX | XXX XX, XXXX | $1,699,000 XXX XXXX |
| XXXXXXXX XXXXXXX | XXX XX, XXXX | XXX XXXX |
| XXXXXXXX XXXXXX | XXX XX, XXXX | $1,749,000 XXX XXXX |
| XXXXXXXX XXXXXXX | XXX XX, XXXX | XXX XXXX |
| XXXXXXXX XXXXXX | XXX XX, XXXX | $1,899,000 XXX XXXX |
| XXXXXXXX XXXX | XXX XX, XXXX | $855,000 XXX XXXX |
| XXXXXXXX XXXXXX | XXX XX, XXXX | $874,990 XXX XXXX |
| XXXXXXXX XXXXXXX | XXX XX, XXXX | XXX XXXX |
| XXXXXXXX XXXXXX | XXX XX, XXXX | $899,900 XXX XXXX |
| XXXXXXXX XXXXXXXX | XXX XX, XXXX | XXX XXXX |
| XXXXXXXX XXXXXX | XXX XX, XXXX | $899,900 XXX XXXX |

Macville Public School
Elementary: PublicCaledon East Public School
Elementary: PublicPalgrave Public School
Elementary: PublicJames Bolton Public School
Elementary: PublicSt Nicholas Elementary School
Elementary: CatholicSt. John Paul II Catholic Elementary School
Elementary: CatholicRobert F Hall Catholic Secondary School
Secondary: CatholicHumberview Secondary School
Secondary: PublicSt. Michael Catholic Secondary School
Secondary: CatholicSandalwood Heights Secondary School
Secondary: PublicLouise Arbour Secondary School
Secondary: PublicMayfield Secondary School
Secondary: Public- 2 bath
- 4 bed
7848 Castlederg Sideroad, Caledon, Ontario • L7E 0R8 • Rural Caledon



