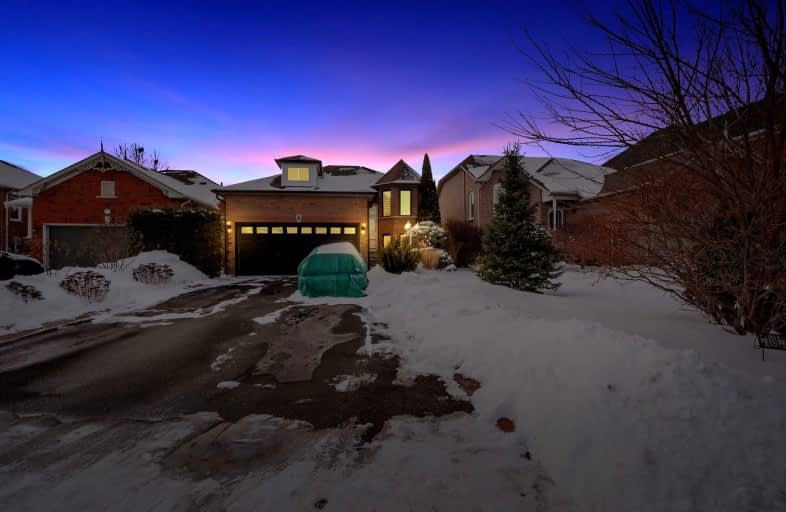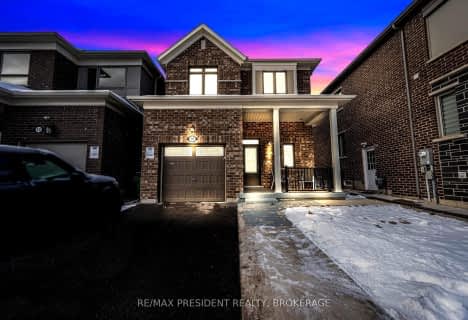
ÉÉC Saint-Jean-Bosco
Elementary: CatholicTony Pontes (Elementary)
Elementary: PublicSt Stephen Separate School
Elementary: CatholicSt. Josephine Bakhita Catholic Elementary School
Elementary: CatholicSt Rita Elementary School
Elementary: CatholicSouthFields Village (Elementary)
Elementary: PublicParkholme School
Secondary: PublicHeart Lake Secondary School
Secondary: PublicSt Marguerite d'Youville Secondary School
Secondary: CatholicFletcher's Meadow Secondary School
Secondary: PublicMayfield Secondary School
Secondary: PublicSt Edmund Campion Secondary School
Secondary: Catholic-
Dicks Dam Park
Caledon ON 16.58km -
Staghorn Woods Park
855 Ceremonial Dr, Mississauga ON 20.24km -
Cordingley Park
6550 Saratoga Way (Saratoga Way & Amber Glen Drive), Mississauga ON L5N 7V9 20.85km
-
TD Bank Financial Group
150 Sandalwood Pky E (Conastoga Road), Brampton ON L6Z 1Y5 3.73km -
BMO Bank of Montreal
5 Great Lakes Dr, Brampton ON L6R 2S5 6.27km -
TD Bank Financial Group
1 Queen St E (at Main St.), Brampton ON L6W 2A7 8.92km
- 5 bath
- 4 bed
- 2500 sqft
53 CHALKFARM Crescent, Brampton, Ontario • L7A 3W1 • Northwest Sandalwood Parkway
- 2 bath
- 3 bed
- 1500 sqft
15 Kirkwood Crescent, Caledon, Ontario • L7C 1C1 • Rural Caledon
- 4 bath
- 4 bed
- 2000 sqft
14 Aster Woods Drive, Caledon, Ontario • L7C 4N8 • Rural Caledon
- 3 bath
- 3 bed
- 1500 sqft
20 Blackberry Valley Crescent, Caledon, Ontario • L7C 3Z7 • Rural Caledon






















