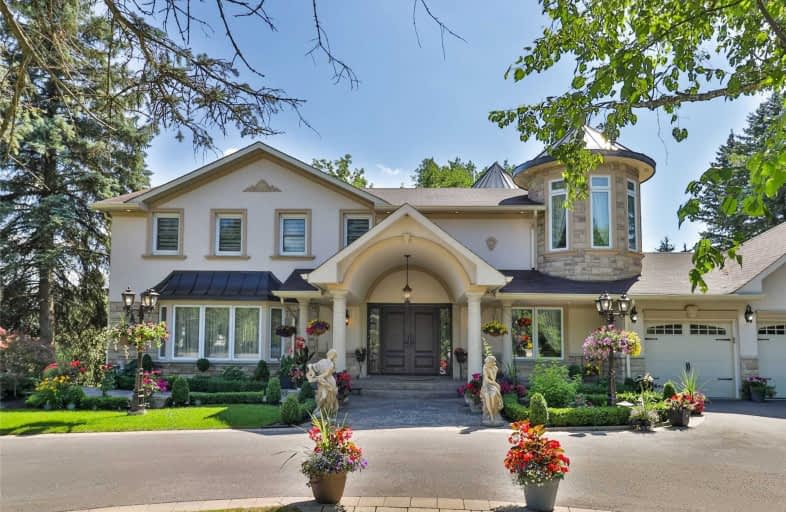
Macville Public School
Elementary: Public
8.34 km
Palgrave Public School
Elementary: Public
3.16 km
James Bolton Public School
Elementary: Public
6.84 km
St Cornelius School
Elementary: Catholic
7.18 km
St Nicholas Elementary School
Elementary: Catholic
7.35 km
St. John Paul II Catholic Elementary School
Elementary: Catholic
6.27 km
St Thomas Aquinas Catholic Secondary School
Secondary: Catholic
11.71 km
Robert F Hall Catholic Secondary School
Secondary: Catholic
7.87 km
Humberview Secondary School
Secondary: Public
6.94 km
St. Michael Catholic Secondary School
Secondary: Catholic
5.62 km
Louise Arbour Secondary School
Secondary: Public
19.13 km
Mayfield Secondary School
Secondary: Public
17.41 km







