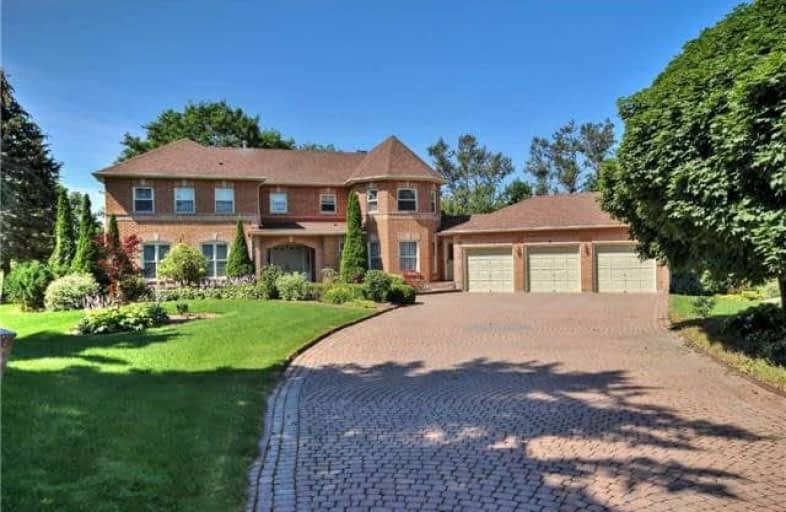Sold on Oct 03, 2018
Note: Property is not currently for sale or for rent.

-
Type: Detached
-
Style: 2-Storey
-
Size: 3000 sqft
-
Lot Size: 96.85 x 401.8 Feet
-
Age: 16-30 years
-
Taxes: $7,030 per year
-
Days on Site: 155 Days
-
Added: Sep 07, 2019 (5 months on market)
-
Updated:
-
Last Checked: 3 months ago
-
MLS®#: W4113486
-
Listed By: Coldwell banker select real estate, brokerage
Sought After Exclusive Caledon Woods Estates, Backing Onto The Prestigious Club Link Caledon Woods Golf Course & Set In A Prime Court Location, This Beautiful 1.4 Acre Property Boasts A Private & Tranquil Setting. Large, Bright & Spacious 4 Bedroom Home With Finished Walk-Out Lower Level. Great Layout & Large Rooms With Beautiful Views Out Every Window. Professionally Landscaped With Interlock Drive, Patio's & Walkways. So Much To Offer!
Extras
Included: All Elf's, All Window Blinds, Fridge, Stove, Built-In Dishwasher, Washer & Dryer, Wood Stove, Central Vacuum + Attach, Cac, Security System, 2 Garage Door Openers, In-Ground Sprinkler System. Hot Water Tank (Owned).
Property Details
Facts for 8 Creekside Court, Caledon
Status
Days on Market: 155
Last Status: Sold
Sold Date: Oct 03, 2018
Closed Date: Nov 21, 2018
Expiry Date: Dec 31, 2018
Sold Price: $1,270,000
Unavailable Date: Oct 03, 2018
Input Date: May 01, 2018
Property
Status: Sale
Property Type: Detached
Style: 2-Storey
Size (sq ft): 3000
Age: 16-30
Area: Caledon
Community: Rural Caledon
Availability Date: Tba
Inside
Bedrooms: 4
Bedrooms Plus: 1
Bathrooms: 4
Kitchens: 1
Rooms: 10
Den/Family Room: Yes
Air Conditioning: Central Air
Fireplace: Yes
Laundry Level: Main
Central Vacuum: Y
Washrooms: 4
Utilities
Electricity: Yes
Gas: Yes
Cable: Yes
Telephone: Yes
Building
Basement: Fin W/O
Heat Type: Forced Air
Heat Source: Gas
Exterior: Brick
Elevator: N
UFFI: No
Water Supply: Municipal
Special Designation: Unknown
Retirement: N
Parking
Driveway: Private
Garage Spaces: 3
Garage Type: Attached
Covered Parking Spaces: 12
Total Parking Spaces: 15
Fees
Tax Year: 2017
Tax Legal Description: Pcl 7-1 Sec 43M920; Lt 7 Pl 43M920;S/T A Right An.
Taxes: $7,030
Highlights
Feature: Cul De Sac
Feature: Golf
Feature: Lake/Pond
Feature: Ravine
Feature: River/Stream
Feature: Wooded/Treed
Land
Cross Street: Hwy 50 & Mccauley Dr
Municipality District: Caledon
Fronting On: West
Pool: None
Sewer: Septic
Lot Depth: 401.8 Feet
Lot Frontage: 96.85 Feet
Lot Irregularities: 1.4 Acres (Irregular
Zoning: Residential
Waterfront: None
Additional Media
- Virtual Tour: https://view.omnivisuals.com/gallery/84HV1933
Rooms
Room details for 8 Creekside Court, Caledon
| Type | Dimensions | Description |
|---|---|---|
| Kitchen Main | 4.19 x 3.23 | Ceramic Floor, O/Looks Backyard, Open Concept |
| Breakfast Main | 4.19 x 3.42 | Ceramic Floor, Combined W/Kitchen, W/O To Deck |
| Dining Main | 3.56 x 4.59 | Broadloom, Large Window, O/Looks Backyard |
| Living Main | 3.61 x 6.13 | Broadloom, Picture Window, Open Concept |
| Family Main | 3.58 x 5.72 | Broadloom, Fireplace |
| Office Main | 3.68 x 3.93 | Hardwood Floor, O/Looks Frontyard |
| Master 2nd | 4.25 x 6.73 | Broadloom, W/I Closet, 5 Pc Ensuite |
| 2nd Br 2nd | 3.08 x 3.93 | Broadloom, Large Closet, Semi Ensuite |
| 3rd Br 2nd | 3.73 x 3.93 | Broadloom, Large Closet, Semi Ensuite |
| 4th Br 2nd | 3.70 x 4.22 | Broadloom, Large Closet |
| Great Rm Lower | 5.75 x 8.20 | Parquet Floor, W/O To Patio |
| Den Lower | 3.16 x 4.07 | Broadloom |
| XXXXXXXX | XXX XX, XXXX |
XXXX XXX XXXX |
$X,XXX,XXX |
| XXX XX, XXXX |
XXXXXX XXX XXXX |
$X,XXX,XXX |
| XXXXXXXX XXXX | XXX XX, XXXX | $1,270,000 XXX XXXX |
| XXXXXXXX XXXXXX | XXX XX, XXXX | $1,349,000 XXX XXXX |

Macville Public School
Elementary: PublicPalgrave Public School
Elementary: PublicJames Bolton Public School
Elementary: PublicSt Cornelius School
Elementary: CatholicSt Nicholas Elementary School
Elementary: CatholicSt. John Paul II Catholic Elementary School
Elementary: CatholicSt Thomas Aquinas Catholic Secondary School
Secondary: CatholicRobert F Hall Catholic Secondary School
Secondary: CatholicHumberview Secondary School
Secondary: PublicSt. Michael Catholic Secondary School
Secondary: CatholicLouise Arbour Secondary School
Secondary: PublicMayfield Secondary School
Secondary: Public

