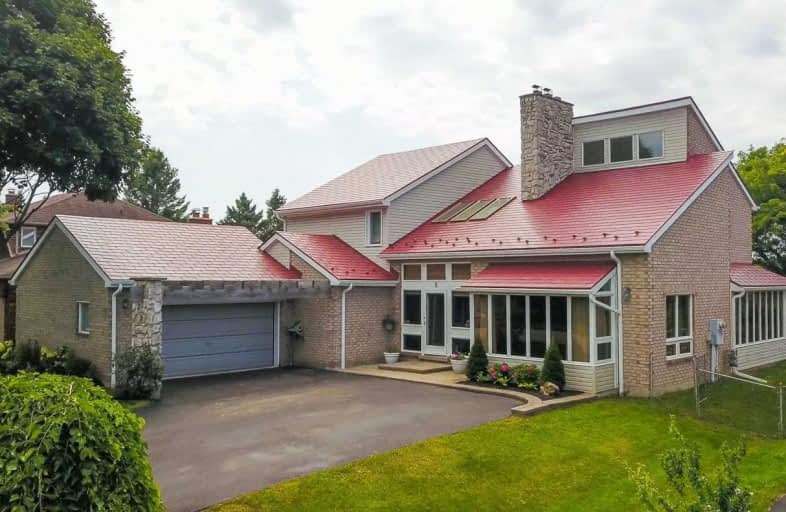Sold on Mar 23, 2019
Note: Property is not currently for sale or for rent.

-
Type: Detached
-
Style: 2-Storey
-
Size: 3000 sqft
-
Lot Size: 78.74 x 256.36 Feet
-
Age: No Data
-
Taxes: $6,666 per year
-
Days on Site: 25 Days
-
Added: Sep 07, 2019 (3 weeks on market)
-
Updated:
-
Last Checked: 3 months ago
-
MLS®#: W4367541
-
Listed By: Coldwell banker select real estate, brokerage
Palgrave Beauty With Breathtaking Views On Sought After Dolan Drive! This Unique Viceroy Home Offers Approx 5200 Sqft Of Living Space & Features Vaulted Ceilings And A 78 X 256Ft Premium Lot Which Backs To Forested Area-No Neighbours Behind! All On Town Water & Gas W/A Short Walk To Trails & Palgrave Ps!Meticulously Maintained By Original Owner, Perfect For Entertaining,Cozy Winters & Tranquil Summer Sunsets!Must See To Appreciate-Larger Than It Looks!
Extras
Virtual Tour*Park 10 Cars*4 Fireplcs*3Bdrms On 2nd Fl/1 On Main Fl.Incl:Fridge,Oven,Stovetop,D/Washer,Wash/Dryer,Frzers,Elfs,Win.Covs,Alarm'18,Cvac'18,Trane Furnace'06,Ac '14,Interlock Lifetime Roof'05,Water Soft'14,Landscape/Eavestrough'18
Property Details
Facts for 8 Dolan Drive, Caledon
Status
Days on Market: 25
Last Status: Sold
Sold Date: Mar 23, 2019
Closed Date: Jun 28, 2019
Expiry Date: May 28, 2019
Sold Price: $1,032,500
Unavailable Date: Mar 23, 2019
Input Date: Feb 25, 2019
Property
Status: Sale
Property Type: Detached
Style: 2-Storey
Size (sq ft): 3000
Area: Caledon
Community: Palgrave
Availability Date: Tbd
Inside
Bedrooms: 4
Bedrooms Plus: 1
Bathrooms: 4
Kitchens: 1
Rooms: 7
Den/Family Room: Yes
Air Conditioning: Central Air
Fireplace: Yes
Laundry Level: Main
Central Vacuum: Y
Washrooms: 4
Building
Basement: Finished
Basement 2: Full
Heat Type: Forced Air
Heat Source: Gas
Exterior: Brick
Exterior: Stone
Water Supply: Municipal
Special Designation: Unknown
Other Structures: Garden Shed
Parking
Driveway: Private
Garage Spaces: 2
Garage Type: Attached
Covered Parking Spaces: 8
Total Parking Spaces: 10
Fees
Tax Year: 2018
Tax Legal Description: Pcl 23-1, Sec 43M755; Lt 23, Pl 43M755; S/T
Taxes: $6,666
Highlights
Feature: Grnbelt/Conserv
Feature: Ravine
Feature: School
Land
Cross Street: Brawton & Hwy 50
Municipality District: Caledon
Fronting On: East
Pool: None
Sewer: Septic
Lot Depth: 256.36 Feet
Lot Frontage: 78.74 Feet
Lot Irregularities: 55.77Ft Across The Ba
Additional Media
- Virtual Tour: http://www.birchhillmedia.ca/tour/8-dolan/
Rooms
Room details for 8 Dolan Drive, Caledon
| Type | Dimensions | Description |
|---|---|---|
| Kitchen Main | 4.19 x 5.68 | Ceramic Floor, Family Size Kitchen, W/O To Patio |
| Family Main | 4.57 x 6.24 | Hardwood Floor, Open Concept, Fireplace |
| Dining Main | 4.87 x 7.49 | Combined W/Dining, Vaulted Ceiling, Stone Fireplace |
| Living Main | - | Combined W/Living, Vaulted Ceiling, Stone Fireplace |
| Sitting Main | 5.23 x 5.35 | Hardwood Floor, Window Flr To Ceil, O/Looks Backyard |
| Laundry Main | 2.28 x 3.12 | Ceramic Floor, W/O To Garage, B/I Shelves |
| 4th Br Main | 4.01 x 4.82 | Broadloom, Separate Rm, Window |
| Master 2nd | 4.26 x 5.48 | Broadloom, His/Hers Closets, 7 Pc Ensuite |
| 2nd Br 2nd | 3.75 x 4.08 | Broadloom, Bay Window, Double Closet |
| 3rd Br 2nd | 3.22 x 4.11 | Broadloom, Bay Window, Double Closet |
| Bathroom 2nd | 3.47 x 4.06 | 7 Pc Ensuite, Vaulted Ceiling, Skylight |
| Rec Bsmt | - | B/I Bar, Fireplace, Combined W/Br |
| XXXXXXXX | XXX XX, XXXX |
XXXX XXX XXXX |
$X,XXX,XXX |
| XXX XX, XXXX |
XXXXXX XXX XXXX |
$X,XXX,XXX | |
| XXXXXXXX | XXX XX, XXXX |
XXXXXXX XXX XXXX |
|
| XXX XX, XXXX |
XXXXXX XXX XXXX |
$X,XXX,XXX | |
| XXXXXXXX | XXX XX, XXXX |
XXXXXXX XXX XXXX |
|
| XXX XX, XXXX |
XXXXXX XXX XXXX |
$X,XXX,XXX |
| XXXXXXXX XXXX | XXX XX, XXXX | $1,032,500 XXX XXXX |
| XXXXXXXX XXXXXX | XXX XX, XXXX | $1,148,000 XXX XXXX |
| XXXXXXXX XXXXXXX | XXX XX, XXXX | XXX XXXX |
| XXXXXXXX XXXXXX | XXX XX, XXXX | $1,199,000 XXX XXXX |
| XXXXXXXX XXXXXXX | XXX XX, XXXX | XXX XXXX |
| XXXXXXXX XXXXXX | XXX XX, XXXX | $1,399,000 XXX XXXX |

St James Separate School
Elementary: CatholicCaledon East Public School
Elementary: PublicTottenham Public School
Elementary: PublicFather F X O'Reilly School
Elementary: CatholicPalgrave Public School
Elementary: PublicSt Cornelius School
Elementary: CatholicSt Thomas Aquinas Catholic Secondary School
Secondary: CatholicRobert F Hall Catholic Secondary School
Secondary: CatholicHumberview Secondary School
Secondary: PublicSt. Michael Catholic Secondary School
Secondary: CatholicLouise Arbour Secondary School
Secondary: PublicMayfield Secondary School
Secondary: Public

