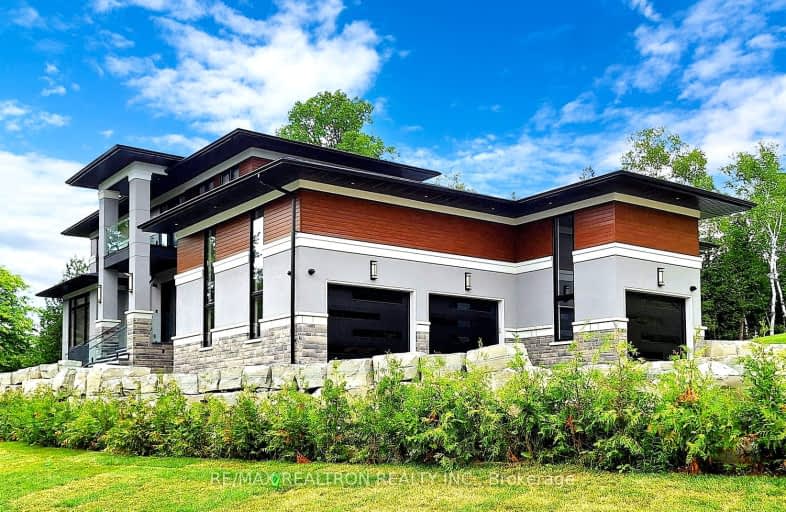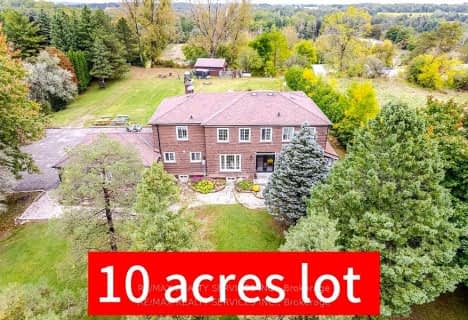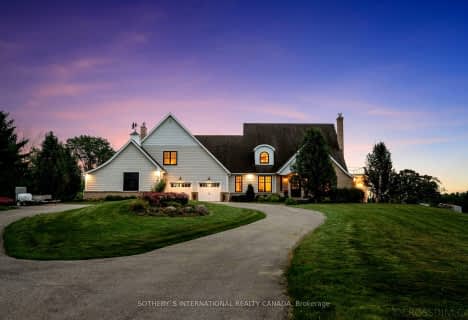Car-Dependent
- Almost all errands require a car.
Somewhat Bikeable
- Almost all errands require a car.

Macville Public School
Elementary: PublicCaledon East Public School
Elementary: PublicPalgrave Public School
Elementary: PublicSt Cornelius School
Elementary: CatholicSt Nicholas Elementary School
Elementary: CatholicSt. John Paul II Catholic Elementary School
Elementary: CatholicSt Thomas Aquinas Catholic Secondary School
Secondary: CatholicRobert F Hall Catholic Secondary School
Secondary: CatholicHumberview Secondary School
Secondary: PublicSt. Michael Catholic Secondary School
Secondary: CatholicLouise Arbour Secondary School
Secondary: PublicMayfield Secondary School
Secondary: Public-
The James Mccarty Pub
16832-16998 Airport Road, Caledon, ON L7C 2W9 5.94km -
The Humber River Pub
62 Queen Street N, Caledon, ON L7E 1B9 7.17km -
St. Louis Bar and Grill
301 Queen Street S, Unit 1, Caledon, ON L7E 2B5 8.23km
-
Palgrave Cafe And Sandwich Shoppe
17222 Peel Regional Road 50, Caledon, ON L0N 1P0 4.8km -
Caledon Hills Coffee Company
Caledon East, ON 5.73km -
Tim Horton's
20 Queen Street N, Bolton, ON L7E 1C7 7.29km
-
Anytime Fitness
12730 Hwy 50, Unit 2, Bolton, ON L7E 4G1 9.89km -
Kingdom of Iron
14 McEwan Drive W, Unit 4, Bolton, ON L7E 1H1 9.94km -
Orangetheory Fitness
196 McEwan Road E, Unit 13, Bolton, ON L7E 4E5 10.33km
-
Bolton Clinic Pharmacy
30 Martha Street, Bolton, ON L7E 5V1 8.23km -
Zehrs
487 Queen Street S, Bolton, ON L7E 2B4 8.66km -
Shoppers Drug Mart
1 Queensgate Boulevard, Bolton, ON L7E 2X7 8.96km
-
Palgrave Cafe And Sandwich Shoppe
17222 Peel Regional Road 50, Caledon, ON L0N 1P0 4.8km -
Caledon Hills Brewing
17219 Highway 50, Palgrave, ON L7E 0K8 4.81km -
The Consulate Dining Lounge on Innis Lake
15430 Innis Lake Rd, Caledon, ON L7C 3A1 4.86km
-
Trinity Common Mall
210 Great Lakes Drive, Brampton, ON L6R 2K7 20.15km -
Orangeville Mall
150 First Street, Orangeville, ON L9W 3T7 22.61km -
Market Lane Shopping Centre
140 Woodbridge Avenue, Woodbridge, ON L4L 4K9 22.86km
-
Food Basics
301 Queen Street S, Bolton, ON L7E 2B2 8.21km -
Zehrs
487 Queen Street S, Bolton, ON L7E 2B4 8.66km -
Garden Foods
501 Queen Street S, Bolton, ON L7E 1A1 8.72km
-
Hockley General Store and Restaurant
994227 Mono Adjala Townline, Mono, ON L9W 2Z2 17.27km -
LCBO
8260 Highway 27, York Regional Municipality, ON L4H 0R9 19.43km -
LCBO
170 Sandalwood Pky E, Brampton, ON L6Z 1Y5 20.32km
-
Motor Home Travel Canada
14124 Highway 50, Bolton, ON L7E 3E2 5.68km -
Petro-Canada
545 Queen Street S, Bolton, ON L7E 1A1 8.83km -
The Fireplace Stop
6048 Highway 9 & 27, Schomberg, ON L0G 1T0 16.03km
-
Landmark Cinemas 7 Bolton
194 McEwan Drive E, Caledon, ON L7E 4E5 10.32km -
SilverCity Brampton Cinemas
50 Great Lakes Drive, Brampton, ON L6R 2K7 20.01km -
Rose Theatre Brampton
1 Theatre Lane, Brampton, ON L6V 0A3 25.1km
-
Caledon Public Library
150 Queen Street S, Bolton, ON L7E 1E3 7.75km -
Brampton Library, Springdale Branch
10705 Bramalea Rd, Brampton, ON L6R 0C1 17.38km -
Kleinburg Library
10341 Islington Ave N, Vaughan, ON L0J 1C0 17.43km
-
Brampton Civic Hospital
2100 Bovaird Drive, Brampton, ON L6R 3J7 19.26km -
William Osler Hospital
Bovaird Drive E, Brampton, ON 19.22km -
Headwaters Health Care Centre
100 Rolling Hills Drive, Orangeville, ON L9W 4X9 20.24km





