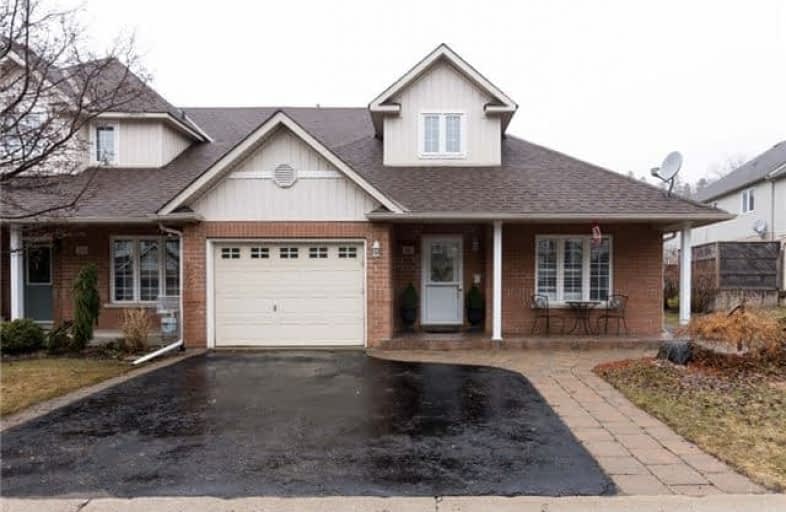Sold on May 11, 2018
Note: Property is not currently for sale or for rent.

-
Type: Att/Row/Twnhouse
-
Style: 1 1/2 Storey
-
Lot Size: 37 x 101 Feet
-
Age: 6-15 years
-
Taxes: $3,285 per year
-
Days on Site: 25 Days
-
Added: Sep 07, 2019 (3 weeks on market)
-
Updated:
-
Last Checked: 3 months ago
-
MLS®#: W4098053
-
Listed By: Re/max west realty inc., brokerage
Don't Miss Your Chance To See This Beautiful, Open Concept End Unit Townhouse In Charming Caledon East. This Unit Has 3 Spacious Bedrooms, 3 Bathrooms, A Large Eat In Kitchen With Walkout To The Backyard And Entrance From The Garage. Very Accessible With Laundry And Master Bedroom With Ensuite Bathroom On The Main Floor. This Lovely House Is Perfect For First Time Home Buyers And For People Downsizing To An Easy To Manage Home.
Extras
Fridge, Stove, B/I Dishwasher, Washer/Dryer, All Elf's, Window Coverings, Garage Door Opener And Remote. Gas Burner And Water Softener Owned, Hot Water Heater Is A Rental.
Property Details
Facts for 8 McKinley Crescent, Caledon
Status
Days on Market: 25
Last Status: Sold
Sold Date: May 11, 2018
Closed Date: Aug 09, 2018
Expiry Date: Jul 16, 2018
Sold Price: $595,000
Unavailable Date: May 11, 2018
Input Date: Apr 16, 2018
Property
Status: Sale
Property Type: Att/Row/Twnhouse
Style: 1 1/2 Storey
Age: 6-15
Area: Caledon
Community: Caledon East
Availability Date: 30 Days/Tba
Inside
Bedrooms: 3
Bathrooms: 3
Kitchens: 1
Rooms: 7
Den/Family Room: No
Air Conditioning: Central Air
Fireplace: Yes
Laundry Level: Main
Washrooms: 3
Building
Basement: Part Fin
Heat Type: Forced Air
Heat Source: Gas
Exterior: Brick
Exterior: Vinyl Siding
Water Supply: Municipal
Physically Handicapped-Equipped: Y
Special Designation: Unknown
Parking
Driveway: Pvt Double
Garage Spaces: 2
Garage Type: Built-In
Covered Parking Spaces: 2
Total Parking Spaces: 3
Fees
Tax Year: 2018
Tax Legal Description: Pt Blk 45 Pl 43M14181 Pt37 Pl43R286
Taxes: $3,285
Additional Mo Fees: 114.32
Highlights
Feature: Cul De Sac
Feature: Fenced Yard
Land
Cross Street: Airport/Lancaster
Municipality District: Caledon
Fronting On: North
Parcel of Tied Land: Y
Pool: None
Sewer: Sewers
Lot Depth: 101 Feet
Lot Frontage: 37 Feet
Additional Media
- Virtual Tour: https://unbranded.youriguide.com/8_mckinley_crescent_caledon_on
Rooms
Room details for 8 McKinley Crescent, Caledon
| Type | Dimensions | Description |
|---|---|---|
| Kitchen Main | 3.05 x 6.04 | B/I Appliances, Ceramic Floor |
| Dining Main | 3.05 x 6.04 | Combined W/Kitchen, W/O To Yard |
| Living Main | 3.04 x 7.05 | Ceramic Floor |
| Master Main | 3.48 x 4.25 | W/I Closet, 4 Pc Ensuite, Gas Fireplace |
| Br Main | 1.87 x 3.06 | |
| 2nd Br Main | 3.48 x 2.88 | W/I Closet |
| Bathroom Main | 2.24 x 2.35 | |
| Bathroom 2nd | 2.28 x 1.76 | |
| 3rd Br 2nd | 3.33 x 4.54 | Double Closet, Gas Fireplace |
| XXXXXXXX | XXX XX, XXXX |
XXXX XXX XXXX |
$XXX,XXX |
| XXX XX, XXXX |
XXXXXX XXX XXXX |
$XXX,XXX |
| XXXXXXXX XXXX | XXX XX, XXXX | $595,000 XXX XXXX |
| XXXXXXXX XXXXXX | XXX XX, XXXX | $620,000 XXX XXXX |

Macville Public School
Elementary: PublicCaledon East Public School
Elementary: PublicCaledon Central Public School
Elementary: PublicPalgrave Public School
Elementary: PublicSt Cornelius School
Elementary: CatholicHerb Campbell Public School
Elementary: PublicRobert F Hall Catholic Secondary School
Secondary: CatholicHumberview Secondary School
Secondary: PublicSt. Michael Catholic Secondary School
Secondary: CatholicLouise Arbour Secondary School
Secondary: PublicSt Marguerite d'Youville Secondary School
Secondary: CatholicMayfield Secondary School
Secondary: Public

