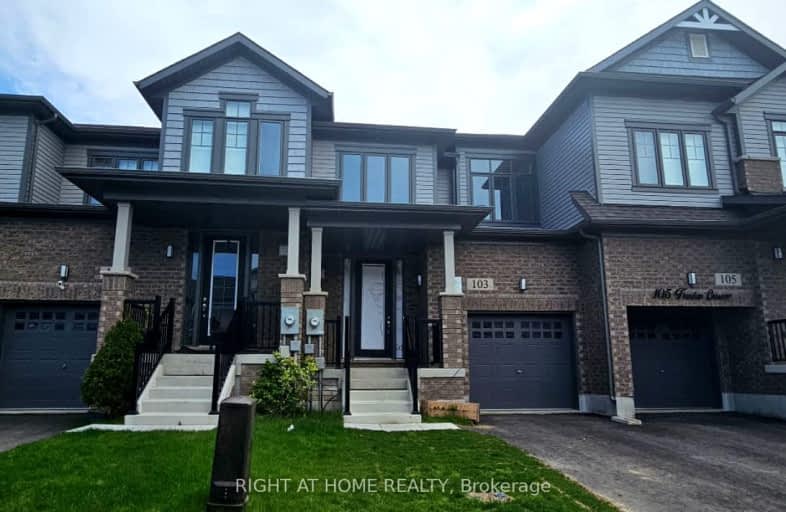Car-Dependent
- Almost all errands require a car.
0
/100
Some Transit
- Most errands require a car.
28
/100
Somewhat Bikeable
- Most errands require a car.
30
/100

Tiffany Hills Elementary Public School
Elementary: Public
6.41 km
Mount Hope Public School
Elementary: Public
0.58 km
Corpus Christi Catholic Elementary School
Elementary: Catholic
5.38 km
Immaculate Conception Catholic Elementary School
Elementary: Catholic
6.41 km
Ray Lewis (Elementary) School
Elementary: Public
6.01 km
St. Thérèse of Lisieux Catholic Elementary School
Elementary: Catholic
5.64 km
McKinnon Park Secondary School
Secondary: Public
10.48 km
Sir Allan MacNab Secondary School
Secondary: Public
8.44 km
Bishop Tonnos Catholic Secondary School
Secondary: Catholic
7.61 km
Westmount Secondary School
Secondary: Public
8.31 km
St. Jean de Brebeuf Catholic Secondary School
Secondary: Catholic
7.14 km
St. Thomas More Catholic Secondary School
Secondary: Catholic
6.46 km
-
Moorland Park
Ancaster ON L9G 2R8 6.48km -
William Connell City-Wide Park
1086 W 5th St, Hamilton ON L9B 1J6 6.5km -
Maple Lane Park
Ancaster ON 6.66km
-
Scotiabank
1550 Upper James St (Rymal Rd. W.), Hamilton ON L9B 2L6 5.86km -
BMO Bank of Montreal
1587 Upper James St, Hamilton ON L9B 0H7 5.96km -
CIBC
1550 Upper James St (Rymal Rd. W.), Hamilton ON L9B 2L6 6km





