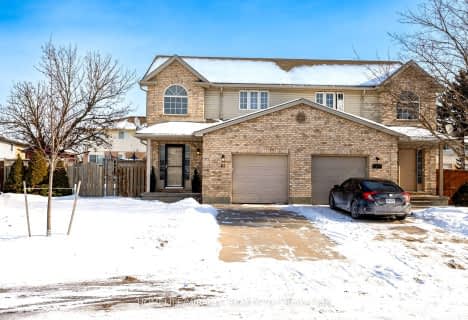
Holy Family Elementary School
Elementary: Catholic
1.90 km
St Robert Separate School
Elementary: Catholic
1.70 km
Bonaventure Meadows Public School
Elementary: Public
0.37 km
Princess AnneFrench Immersion Public School
Elementary: Public
2.67 km
John P Robarts Public School
Elementary: Public
2.10 km
Lord Nelson Public School
Elementary: Public
1.35 km
Robarts Provincial School for the Deaf
Secondary: Provincial
4.23 km
Robarts/Amethyst Demonstration Secondary School
Secondary: Provincial
4.23 km
Thames Valley Alternative Secondary School
Secondary: Public
4.29 km
Montcalm Secondary School
Secondary: Public
5.16 km
John Paul II Catholic Secondary School
Secondary: Catholic
4.18 km
Clarke Road Secondary School
Secondary: Public
1.57 km











