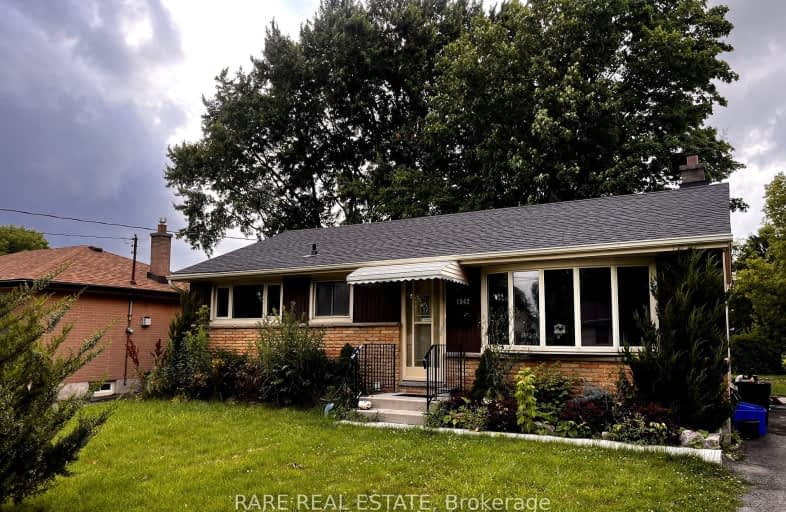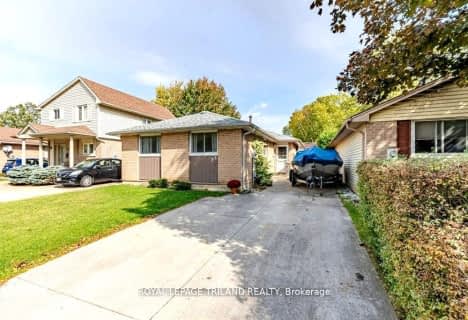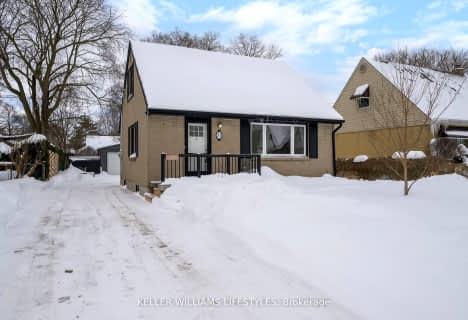Somewhat Walkable
- Some errands can be accomplished on foot.
Good Transit
- Some errands can be accomplished by public transportation.
Somewhat Bikeable
- Most errands require a car.

Holy Family Elementary School
Elementary: CatholicSt Pius X Separate School
Elementary: CatholicSt Robert Separate School
Elementary: CatholicPrincess AnneFrench Immersion Public School
Elementary: PublicJohn P Robarts Public School
Elementary: PublicLord Nelson Public School
Elementary: PublicRobarts Provincial School for the Deaf
Secondary: ProvincialRobarts/Amethyst Demonstration Secondary School
Secondary: ProvincialThames Valley Alternative Secondary School
Secondary: PublicB Davison Secondary School Secondary School
Secondary: PublicJohn Paul II Catholic Secondary School
Secondary: CatholicClarke Road Secondary School
Secondary: Public-
Montblanc Forest Park Corp
1830 Dumont St, London ON N5W 2S1 0.89km -
Town Square
1.09km -
Kiwanas Park
Trafalgar St (Thorne Ave), London ON 1.45km
-
Scotiabank
1880 Dundas St, London ON N5W 3G2 1.25km -
PAY2DAY
2259 Dundas St, London ON N5V 0B5 2.03km -
TD Bank Financial Group
2263 Dundas St, London ON N5V 0B5 2.04km






















