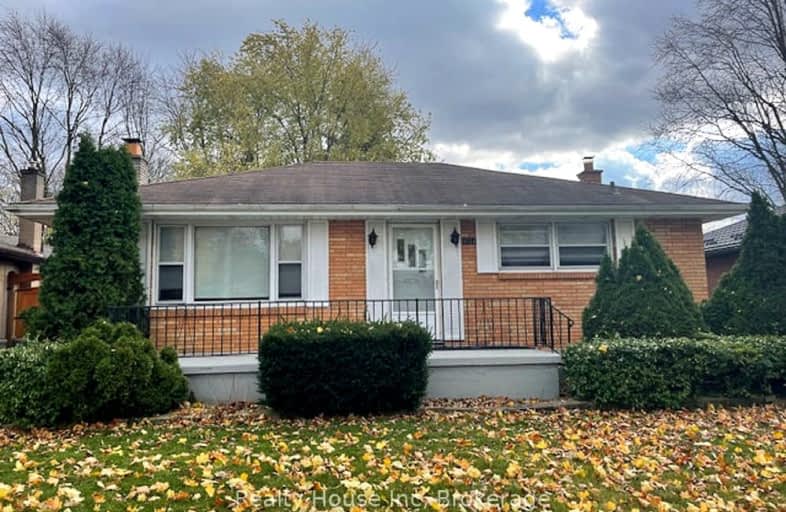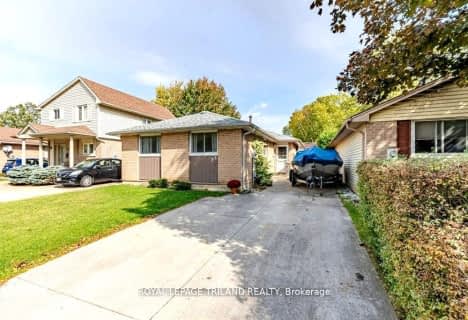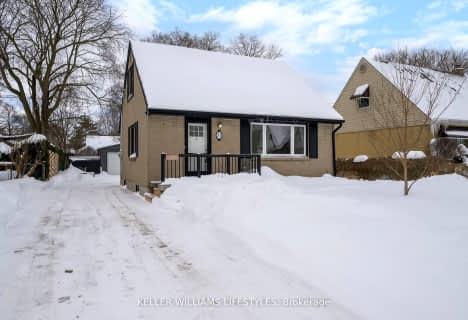Somewhat Walkable
- Some errands can be accomplished on foot.
Some Transit
- Most errands require a car.
Somewhat Bikeable
- Most errands require a car.

St Pius X Separate School
Elementary: CatholicSt Robert Separate School
Elementary: CatholicTweedsmuir Public School
Elementary: PublicPrincess AnneFrench Immersion Public School
Elementary: PublicJohn P Robarts Public School
Elementary: PublicLord Nelson Public School
Elementary: PublicRobarts Provincial School for the Deaf
Secondary: ProvincialRobarts/Amethyst Demonstration Secondary School
Secondary: ProvincialThames Valley Alternative Secondary School
Secondary: PublicB Davison Secondary School Secondary School
Secondary: PublicJohn Paul II Catholic Secondary School
Secondary: CatholicClarke Road Secondary School
Secondary: Public-
East Lions Park
1731 Churchill Ave (Winnipeg street), London ON N5W 5P4 0.9km -
Montblanc Forest Park Corp
1830 Dumont St, London ON N5W 2S1 0.94km -
Pottersburg Dog Park
2.06km
-
BMO Bank of Montreal
155 Clarke Rd, London ON N5W 5C9 0.2km -
Scotiabank
1880 Dundas St, London ON N5W 3G2 1.38km -
CIBC
1769 Dundas St, London ON N5W 3E6 1.39km






















