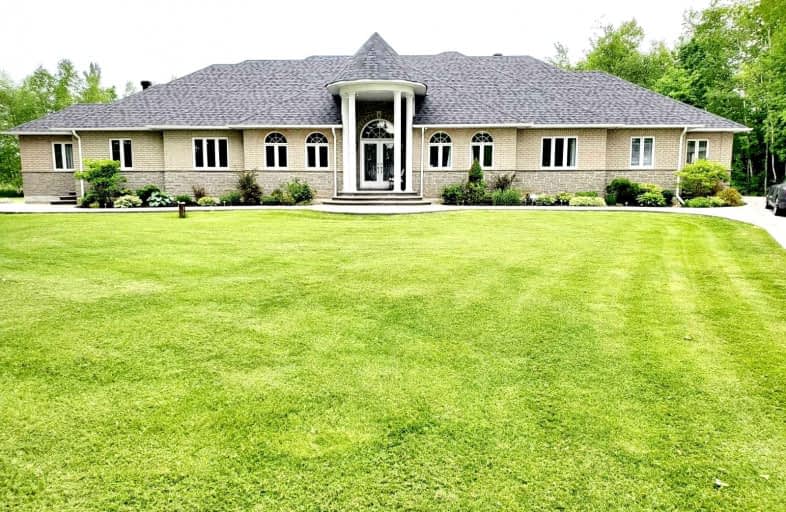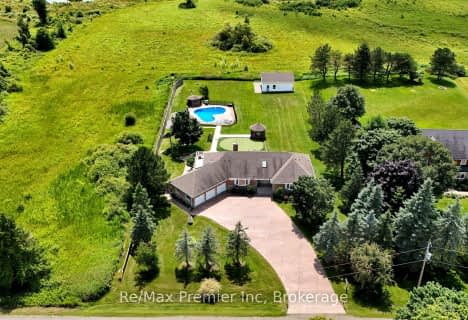Sold on Dec 05, 2021
Note: Property is not currently for sale or for rent.

-
Type: Detached
-
Style: Bungalow
-
Size: 3000 sqft
-
Lot Size: 649.44 x 357.28 Feet
-
Age: No Data
-
Taxes: $8,036 per year
-
Days on Site: 5 Days
-
Added: Nov 30, 2021 (5 days on market)
-
Updated:
-
Last Checked: 3 months ago
-
MLS®#: W5444804
-
Listed By: Homelife/miracle realty ltd, brokerage
Absolutely Stunning Beauty Situated On Over 3 Acres Of Gorgeous Treed Privacy. Thousands Spent On Upgrades Including Patterned Concrete, Pot-Lights, New Kitchen, Granite, Stone Backsplash, Floors,Windows(2020), Roof(2017), Gutters(2019), Moulding, Landscaping, Cathedral Ceilings, Gas And Electric Built In Fireplaces, Newly Finished Basement With 2 Entrances, New Wet Bar, Theatre Room, Gym, Upgraded Light Fixtures, Garden Shed, Fire-Pit And So Much More
Extras
This Show Stopper Has A Circular Driveway With 2 Entrances And An Over Sized Triple Car Garage. Situated On A Quiet Cul-De-Sac With Over 6000 Sq Feet Of Living Space, This Home Is The Perfect Getaway And Only 25Mins To Brampton.
Property Details
Facts for 8 Rolling Meadow Drive, Caledon
Status
Days on Market: 5
Last Status: Sold
Sold Date: Dec 05, 2021
Closed Date: Mar 31, 2022
Expiry Date: Jan 31, 2022
Sold Price: $2,561,000
Unavailable Date: Dec 05, 2021
Input Date: Nov 30, 2021
Prior LSC: Listing with no contract changes
Property
Status: Sale
Property Type: Detached
Style: Bungalow
Size (sq ft): 3000
Area: Caledon
Community: Caledon East
Availability Date: 60/90/120/Tba
Inside
Bedrooms: 4
Bedrooms Plus: 1
Bathrooms: 6
Kitchens: 1
Kitchens Plus: 1
Rooms: 11
Den/Family Room: Yes
Air Conditioning: Central Air
Fireplace: Yes
Laundry Level: Main
Central Vacuum: Y
Washrooms: 6
Utilities
Electricity: Yes
Gas: Yes
Cable: No
Telephone: Yes
Building
Basement: Finished
Basement 2: Sep Entrance
Heat Type: Forced Air
Heat Source: Gas
Exterior: Brick
Exterior: Stone
Elevator: N
UFFI: No
Water Supply Type: Drilled Well
Water Supply: Well
Special Designation: Unknown
Other Structures: Garden Shed
Retirement: N
Parking
Driveway: Circular
Garage Spaces: 3
Garage Type: Attached
Covered Parking Spaces: 20
Total Parking Spaces: 20
Fees
Tax Year: 2021
Tax Legal Description: Pcl 9-1, Sec 43M1009 ; Lt9, Pl 43M1009
Taxes: $8,036
Highlights
Feature: Cul De Sac
Feature: Grnbelt/Conserv
Feature: Wooded/Treed
Land
Cross Street: Highway 9/ St. Andre
Municipality District: Caledon
Fronting On: North
Pool: None
Sewer: Septic
Lot Depth: 357.28 Feet
Lot Frontage: 649.44 Feet
Lot Irregularities: 3.04 Acres
Acres: 2-4.99
Waterfront: None
Rooms
Room details for 8 Rolling Meadow Drive, Caledon
| Type | Dimensions | Description |
|---|---|---|
| Foyer Main | 2.50 x 4.00 | Cathedral Ceiling, Porcelain Floor, Double Doors |
| Dining Main | 3.83 x 4.30 | Hardwood Floor, Chair Rail, Separate Rm |
| Living Main | 3.81 x 7.62 | Hardwood Floor, Chair Rail, Separate Rm |
| Family Main | 5.06 x 6.22 | Cathedral Ceiling, Gas Fireplace, Hardwood Floor |
| Kitchen Main | 4.23 x 5.98 | W/O To Patio, Pantry, Granite Counter |
| Prim Bdrm Main | 4.29 x 4.96 | 4 Pc Ensuite, W/I Closet, Hardwood Floor |
| 2nd Br Main | 4.39 x 3.30 | 4 Pc Ensuite, O/Looks Backyard |
| 3rd Br Main | 3.45 x 4.91 | 4 Pc Ensuite, O/Looks Backyard |
| 4th Br Main | 3.64 x 5.35 | 4 Pc Ensuite, O/Looks Frontyard |
| Br Lower | 4.29 x 4.96 | Laminate, Pot Lights |
| Rec Lower | - | Laminate, 3 Pc Bath, Pot Lights |
| XXXXXXXX | XXX XX, XXXX |
XXXX XXX XXXX |
$X,XXX,XXX |
| XXX XX, XXXX |
XXXXXX XXX XXXX |
$X,XXX,XXX | |
| XXXXXXXX | XXX XX, XXXX |
XXXXXXX XXX XXXX |
|
| XXX XX, XXXX |
XXXXXX XXX XXXX |
$X,XXX,XXX | |
| XXXXXXXX | XXX XX, XXXX |
XXXXXXX XXX XXXX |
|
| XXX XX, XXXX |
XXXXXX XXX XXXX |
$X,XXX,XXX | |
| XXXXXXXX | XXX XX, XXXX |
XXXX XXX XXXX |
$XXX,XXX |
| XXX XX, XXXX |
XXXXXX XXX XXXX |
$X,XXX,XXX | |
| XXXXXXXX | XXX XX, XXXX |
XXXXXXXX XXX XXXX |
|
| XXX XX, XXXX |
XXXXXX XXX XXXX |
$XXX,XXX | |
| XXXXXXXX | XXX XX, XXXX |
XXXXXXXX XXX XXXX |
|
| XXX XX, XXXX |
XXXXXX XXX XXXX |
$XXX,XXX |
| XXXXXXXX XXXX | XXX XX, XXXX | $2,561,000 XXX XXXX |
| XXXXXXXX XXXXXX | XXX XX, XXXX | $2,499,900 XXX XXXX |
| XXXXXXXX XXXXXXX | XXX XX, XXXX | XXX XXXX |
| XXXXXXXX XXXXXX | XXX XX, XXXX | $2,499,900 XXX XXXX |
| XXXXXXXX XXXXXXX | XXX XX, XXXX | XXX XXXX |
| XXXXXXXX XXXXXX | XXX XX, XXXX | $2,499,900 XXX XXXX |
| XXXXXXXX XXXX | XXX XX, XXXX | $996,043 XXX XXXX |
| XXXXXXXX XXXXXX | XXX XX, XXXX | $1,050,000 XXX XXXX |
| XXXXXXXX XXXXXXXX | XXX XX, XXXX | XXX XXXX |
| XXXXXXXX XXXXXX | XXX XX, XXXX | $950,000 XXX XXXX |
| XXXXXXXX XXXXXXXX | XXX XX, XXXX | XXX XXXX |
| XXXXXXXX XXXXXX | XXX XX, XXXX | $979,900 XXX XXXX |

Alton Public School
Elementary: PublicSt Peter Separate School
Elementary: CatholicPrincess Margaret Public School
Elementary: PublicMono-Amaranth Public School
Elementary: PublicCaledon Central Public School
Elementary: PublicIsland Lake Public School
Elementary: PublicDufferin Centre for Continuing Education
Secondary: PublicErin District High School
Secondary: PublicSt Thomas Aquinas Catholic Secondary School
Secondary: CatholicRobert F Hall Catholic Secondary School
Secondary: CatholicWestside Secondary School
Secondary: PublicOrangeville District Secondary School
Secondary: Public- 4 bath
- 4 bed
18726 St. Andrews Road, Caledon, Ontario • L7K 2C7 • Rural Caledon



