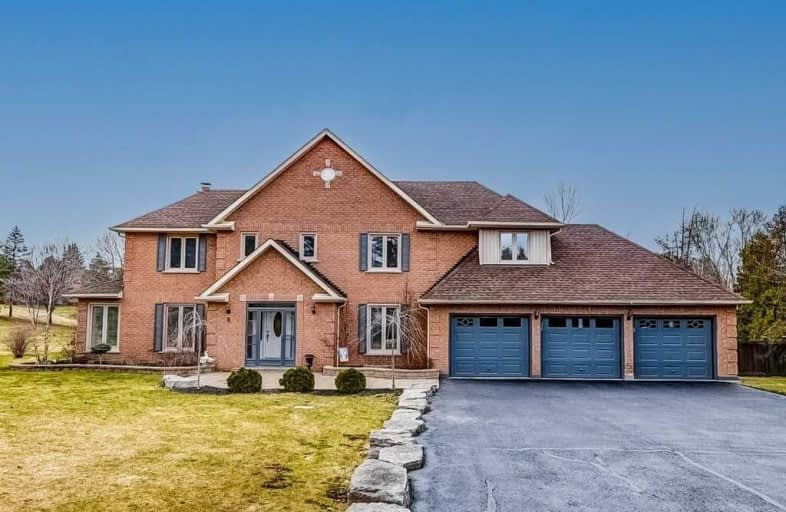
Macville Public School
Elementary: Public
9.45 km
Tottenham Public School
Elementary: Public
8.90 km
Palgrave Public School
Elementary: Public
3.32 km
James Bolton Public School
Elementary: Public
7.27 km
St Nicholas Elementary School
Elementary: Catholic
8.15 km
St. John Paul II Catholic Elementary School
Elementary: Catholic
6.73 km
St Thomas Aquinas Catholic Secondary School
Secondary: Catholic
10.59 km
Robert F Hall Catholic Secondary School
Secondary: Catholic
9.26 km
Humberview Secondary School
Secondary: Public
7.30 km
St. Michael Catholic Secondary School
Secondary: Catholic
6.09 km
Sandalwood Heights Secondary School
Secondary: Public
19.87 km
Mayfield Secondary School
Secondary: Public
18.54 km






