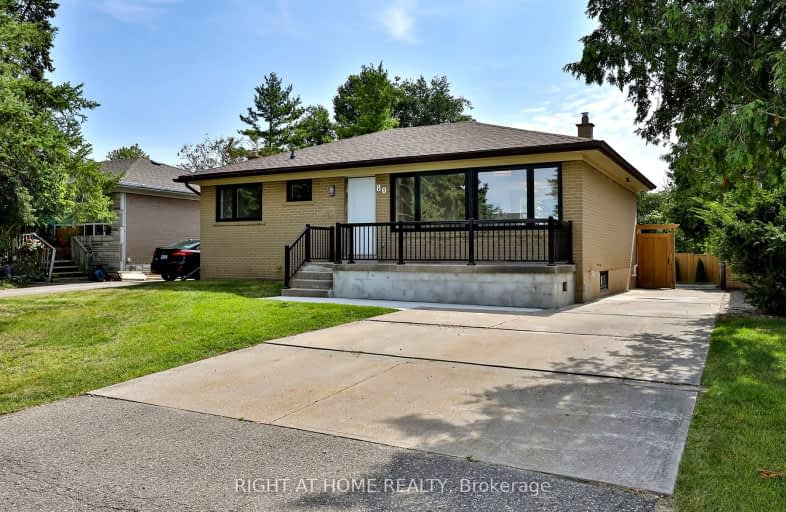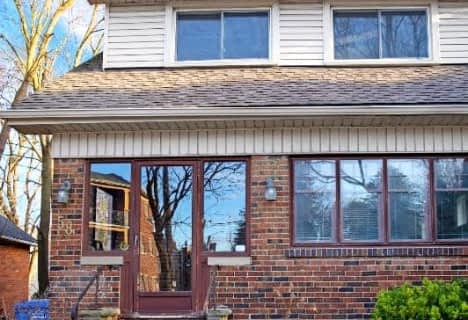Very Walkable
- Most errands can be accomplished on foot.
73
/100
Somewhat Bikeable
- Most errands require a car.
48
/100

Holy Family School
Elementary: Catholic
0.48 km
Ellwood Memorial Public School
Elementary: Public
0.56 km
St John the Baptist Elementary School
Elementary: Catholic
1.39 km
James Bolton Public School
Elementary: Public
2.03 km
Allan Drive Middle School
Elementary: Public
1.16 km
St. John Paul II Catholic Elementary School
Elementary: Catholic
2.56 km
Humberview Secondary School
Secondary: Public
2.10 km
St. Michael Catholic Secondary School
Secondary: Catholic
3.20 km
Sandalwood Heights Secondary School
Secondary: Public
11.70 km
Cardinal Ambrozic Catholic Secondary School
Secondary: Catholic
9.92 km
Mayfield Secondary School
Secondary: Public
11.50 km
Castlebrooke SS Secondary School
Secondary: Public
10.45 km
-
Dicks Dam Park
Caledon ON 1.72km -
Humber Valley Parkette
282 Napa Valley Ave, Vaughan ON 10.28km -
Chatfield District Park
100 Lawford Rd, Woodbridge ON L4H 0Z5 13.16km
-
RBC Royal Bank
12612 Hwy 50 (McEwan Drive West), Bolton ON L7E 1T6 1.71km -
TD Bank Financial Group
5100 Rutherford Rd, Vaughan ON L4H 2J2 11.87km -
BMO Bank of Montreal
3737 Major MacKenzie Dr (at Weston Rd.), Vaughan ON L4H 0A2 13.92km





