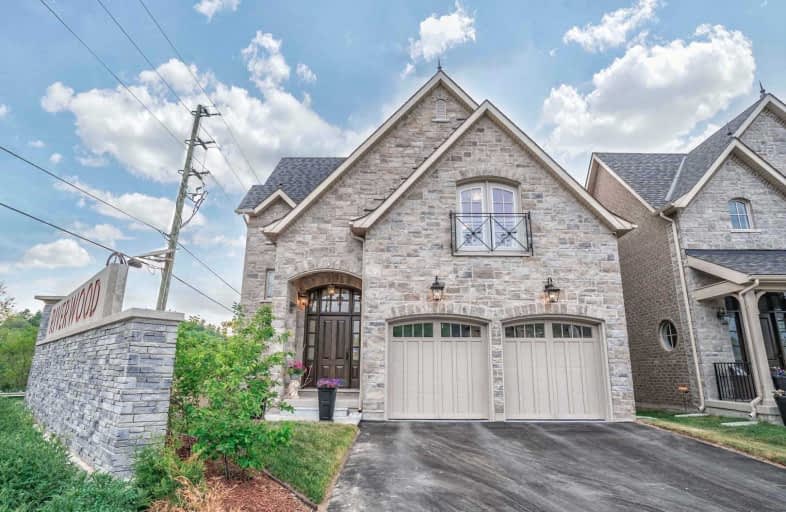

Harrison Public School
Elementary: PublicStewarttown Middle School
Elementary: PublicSt Francis of Assisi Separate School
Elementary: CatholicCentennial Middle School
Elementary: PublicSilver Creek Public School
Elementary: PublicSt Brigid School
Elementary: CatholicJean Augustine Secondary School
Secondary: PublicGary Allan High School - Halton Hills
Secondary: PublicParkholme School
Secondary: PublicChrist the King Catholic Secondary School
Secondary: CatholicGeorgetown District High School
Secondary: PublicSt Edmund Campion Secondary School
Secondary: Catholic- 4 bath
- 4 bed
- 2000 sqft
27 Gooderham Drive, Halton Hills, Ontario • L7G 5R7 • Georgetown
- 4 bath
- 4 bed
- 2500 sqft
58 Stonebrook Crescent, Halton Hills, Ontario • L7G 6E5 • Georgetown
- 5 bath
- 4 bed
- 3000 sqft
23 North Ridge Crescent, Halton Hills, Ontario • L7G 6E1 • Georgetown













