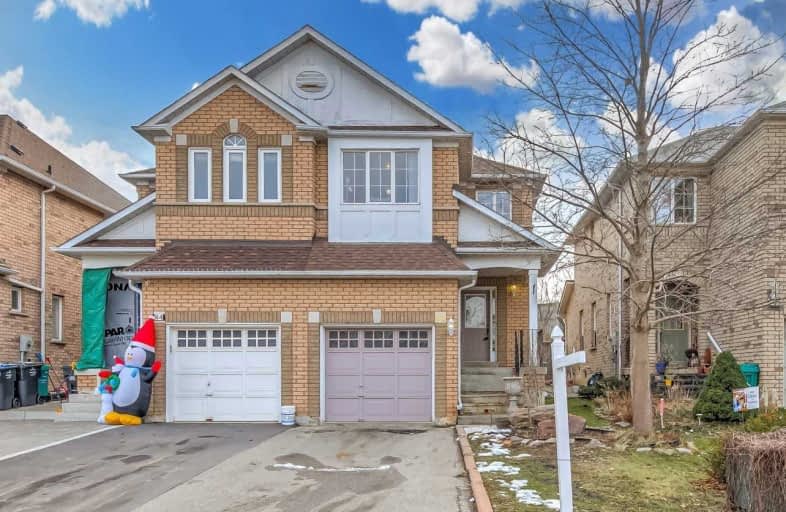Sold on Dec 27, 2020
Note: Property is not currently for sale or for rent.

-
Type: Semi-Detached
-
Style: 2-Storey
-
Size: 2000 sqft
-
Lot Size: 22.47 x 148.56 Feet
-
Age: No Data
-
Taxes: $3,880 per year
-
Days on Site: 3 Days
-
Added: Dec 24, 2020 (3 days on market)
-
Updated:
-
Last Checked: 3 months ago
-
MLS®#: W5070725
-
Listed By: Nu stream realty (toronto) inc., brokerage
A Rare Find ! This 4 Bed, 3 Bath Semi Is Simply Stunning ! Unique Home In Highly Desirable Bolton West. Live On A Family-Oriented Quiet Cul-De-Sac Set On Extra-Deep Lot. Boasting Over 2000 Sq Ft W/ Beautiful Hwd Flr & Pot-Lights Thru-Out Main. Sun-Filled Family Area W/ Lots Of Windows. Spacious Kitchen W/ Huge Bkfst Bar Perfect For Entertaining ! W/O To Backyard Deck & Expansive Garden Oasis (148 Ft). Fully Finished Bsmt Extends Cozy Living Space. No Sidewalk
Extras
Roof (2017), Fridge, Stove, Dishwasher, Washer&Dryer, All Window Coverings, All Elfs. Garden Shed, Gdo (No Remote), Hwt(R).
Property Details
Facts for 82 Grapevine Road, Caledon
Status
Days on Market: 3
Last Status: Sold
Sold Date: Dec 27, 2020
Closed Date: Mar 15, 2021
Expiry Date: Apr 11, 2021
Sold Price: $832,000
Unavailable Date: Dec 27, 2020
Input Date: Dec 24, 2020
Prior LSC: Listing with no contract changes
Property
Status: Sale
Property Type: Semi-Detached
Style: 2-Storey
Size (sq ft): 2000
Area: Caledon
Community: Bolton West
Availability Date: Tbd
Inside
Bedrooms: 4
Bathrooms: 3
Kitchens: 1
Rooms: 8
Den/Family Room: Yes
Air Conditioning: Central Air
Fireplace: No
Washrooms: 3
Building
Basement: Finished
Heat Type: Forced Air
Heat Source: Gas
Exterior: Brick
UFFI: No
Water Supply: Municipal
Special Designation: Unknown
Other Structures: Garden Shed
Parking
Driveway: Private
Garage Spaces: 1
Garage Type: Built-In
Covered Parking Spaces: 2
Total Parking Spaces: 3
Fees
Tax Year: 2020
Tax Legal Description: Plan M1375 Pt Lot 9 Rp 43R24114 Part 21
Taxes: $3,880
Highlights
Feature: Cul De Sac
Feature: Fenced Yard
Feature: Park
Feature: Rec Centre
Feature: School
Feature: School Bus Route
Land
Cross Street: Hwy 50 / Ellwood Dr
Municipality District: Caledon
Fronting On: South
Parcel Number: 143260774
Pool: None
Sewer: Sewers
Lot Depth: 148.56 Feet
Lot Frontage: 22.47 Feet
Additional Media
- Virtual Tour: http://szphotostudio.com/82-grapevine-road
Rooms
Room details for 82 Grapevine Road, Caledon
| Type | Dimensions | Description |
|---|---|---|
| Living Main | 5.10 x 5.94 | Hardwood Floor, Open Concept, Staircase |
| Family Main | - | Hardwood Floor, Open Concept, Combined W/Living |
| Kitchen Main | 5.00 x 6.48 | Ceramic Floor, Breakfast Bar, W/O To Patio |
| Breakfast Main | - | Ceramic Floor, Wainscoting, Combined W/Kitchen |
| Master 2nd | 3.48 x 5.31 | Laminate, W/I Closet, 4 Pc Ensuite |
| 2nd Br 2nd | 3.07 x 3.44 | Laminate, Double Closet, Picture Window |
| 3rd Br 2nd | 3.26 x 3.54 | Laminate, Double Closet, Picture Window |
| 4th Br 2nd | 3.05 x 3.31 | Laminate, Double Closet, Large Window |
| Rec Lower | 5.00 x 7.31 | Ceramic Floor, Pot Lights, Above Grade Window |
| Laundry Lower | - |
| XXXXXXXX | XXX XX, XXXX |
XXXX XXX XXXX |
$XXX,XXX |
| XXX XX, XXXX |
XXXXXX XXX XXXX |
$XXX,XXX |
| XXXXXXXX XXXX | XXX XX, XXXX | $832,000 XXX XXXX |
| XXXXXXXX XXXXXX | XXX XX, XXXX | $759,900 XXX XXXX |

Holy Family School
Elementary: CatholicEllwood Memorial Public School
Elementary: PublicJames Bolton Public School
Elementary: PublicAllan Drive Middle School
Elementary: PublicSt Nicholas Elementary School
Elementary: CatholicSt. John Paul II Catholic Elementary School
Elementary: CatholicHumberview Secondary School
Secondary: PublicSt. Michael Catholic Secondary School
Secondary: CatholicSandalwood Heights Secondary School
Secondary: PublicCardinal Ambrozic Catholic Secondary School
Secondary: CatholicLouise Arbour Secondary School
Secondary: PublicMayfield Secondary School
Secondary: Public

