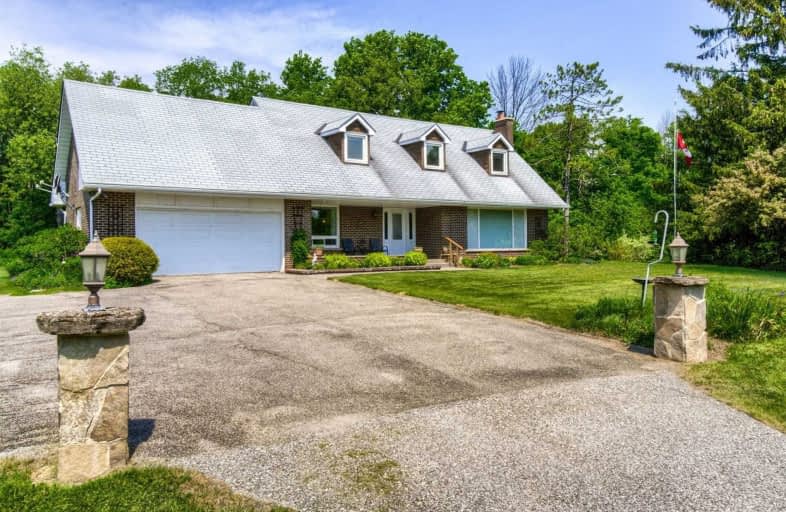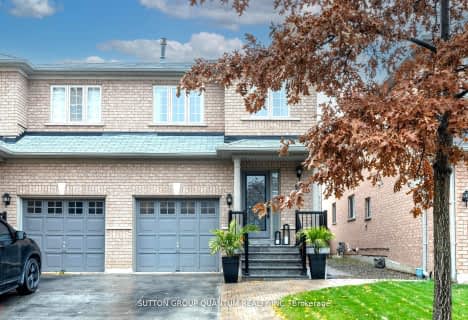
Macville Public School
Elementary: Public
4.10 km
Ellwood Memorial Public School
Elementary: Public
5.50 km
Palgrave Public School
Elementary: Public
6.88 km
James Bolton Public School
Elementary: Public
4.26 km
St Nicholas Elementary School
Elementary: Catholic
3.62 km
St. John Paul II Catholic Elementary School
Elementary: Catholic
3.77 km
Robert F Hall Catholic Secondary School
Secondary: Catholic
5.84 km
Humberview Secondary School
Secondary: Public
4.55 km
St. Michael Catholic Secondary School
Secondary: Catholic
3.33 km
Sandalwood Heights Secondary School
Secondary: Public
14.68 km
Louise Arbour Secondary School
Secondary: Public
14.89 km
Mayfield Secondary School
Secondary: Public
13.18 km




