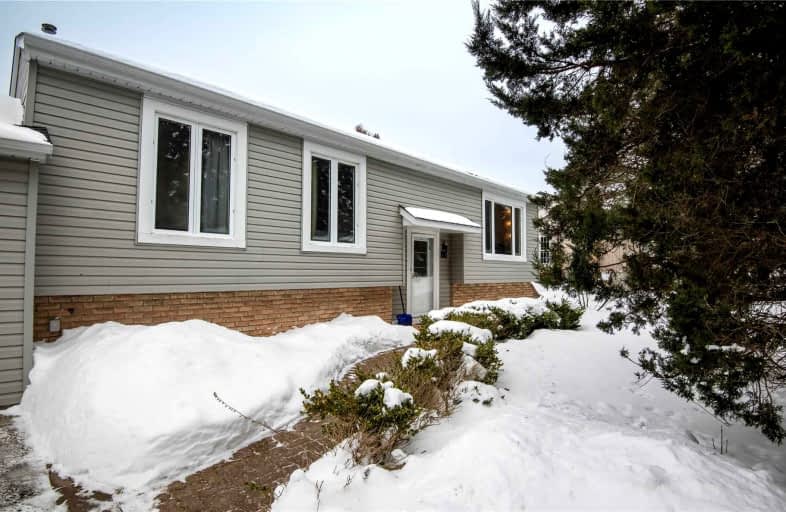Sold on Feb 06, 2022
Note: Property is not currently for sale or for rent.

-
Type: Detached
-
Style: Bungalow-Raised
-
Lot Size: 100 x 229.15 Feet
-
Age: No Data
-
Taxes: $3,962 per year
-
Days on Site: 5 Days
-
Added: Feb 01, 2022 (5 days on market)
-
Updated:
-
Last Checked: 3 months ago
-
MLS®#: W5486285
-
Listed By: Re/max real estate centre inc., brokerage
Welcome To A Lovingly Maintained Home In Desired Mono Mills Area! Raised Bungalow On Quiet Street, No Neighbours Behind, With 3 Spacious Bedrooms, 2 Car Garage With Large Driveway For Extra Parking, Large Rear Yard With Deck For Entertaining. New Laminate Throughout, Large Windows Let It Lots Of Light! Backs Onto Glen Haffy Conservation Area, Part Of The Stunning Bruce Trail System!
Extras
Fridge, Stove, Dw, Washer & Dryer, Central Air **All Items In As-Is Condition** Excludes Dining Rm Wall Units, Hanging Lamp & Dining Room Window Covering. 15 Mins To Orangeville, 20 Mins To Bolton, 30 Mins To Alliston, 1 Hr To Toronto.
Property Details
Facts for 86 Holmes Drive, Caledon
Status
Days on Market: 5
Last Status: Sold
Sold Date: Feb 06, 2022
Closed Date: May 26, 2022
Expiry Date: Jul 15, 2022
Sold Price: $1,310,000
Unavailable Date: Feb 06, 2022
Input Date: Feb 01, 2022
Prior LSC: Listing with no contract changes
Property
Status: Sale
Property Type: Detached
Style: Bungalow-Raised
Area: Caledon
Community: Mono Mills
Availability Date: 90 Days +
Inside
Bedrooms: 3
Bathrooms: 1
Kitchens: 1
Rooms: 6
Den/Family Room: Yes
Air Conditioning: Central Air
Fireplace: Yes
Washrooms: 1
Building
Basement: Unfinished
Heat Type: Forced Air
Heat Source: Gas
Exterior: Brick
Exterior: Vinyl Siding
Water Supply: Municipal
Special Designation: Unknown
Parking
Driveway: Private
Garage Spaces: 2
Garage Type: Attached
Covered Parking Spaces: 6
Total Parking Spaces: 8
Fees
Tax Year: 2021
Tax Legal Description: Pcl 8-1, Sec M207, Lt 8, Pl M207 ; Caledon
Taxes: $3,962
Land
Cross Street: Airport Road & Highw
Municipality District: Caledon
Fronting On: West
Parcel Number: 143440152
Pool: None
Sewer: Septic
Lot Depth: 229.15 Feet
Lot Frontage: 100 Feet
Additional Media
- Virtual Tour: https://www.youtube.com/watch?v=attzxngYVgg
Rooms
Room details for 86 Holmes Drive, Caledon
| Type | Dimensions | Description |
|---|---|---|
| Living Main | 4.15 x 4.75 | Combined W/Dining, Above Grade Window, Laminate |
| Dining Main | 3.54 x 3.54 | Combined W/Living, W/O To Yard, Laminate |
| Kitchen Main | 2.92 x 4.42 | Laminate, Eat-In Kitchen, Walk Through |
| Foyer Main | 2.31 x 4.34 | Wainscoting, Laminate |
| Prim Bdrm Main | 3.43 x 3.93 | Laminate, Semi Ensuite, Double Closet |
| 2nd Br Main | 2.92 x 3.37 | Laminate, Large Window |
| 3rd Br Main | 2.82 x 2.99 | Laminate, Large Window |

| XXXXXXXX | XXX XX, XXXX |
XXXX XXX XXXX |
$X,XXX,XXX |
| XXX XX, XXXX |
XXXXXX XXX XXXX |
$X,XXX,XXX |
| XXXXXXXX XXXX | XXX XX, XXXX | $1,310,000 XXX XXXX |
| XXXXXXXX XXXXXX | XXX XX, XXXX | $1,099,900 XXX XXXX |

Adjala Central Public School
Elementary: PublicCaledon East Public School
Elementary: PublicCaledon Central Public School
Elementary: PublicPalgrave Public School
Elementary: PublicIsland Lake Public School
Elementary: PublicSt Cornelius School
Elementary: CatholicDufferin Centre for Continuing Education
Secondary: PublicErin District High School
Secondary: PublicSt Thomas Aquinas Catholic Secondary School
Secondary: CatholicRobert F Hall Catholic Secondary School
Secondary: CatholicWestside Secondary School
Secondary: PublicOrangeville District Secondary School
Secondary: Public
