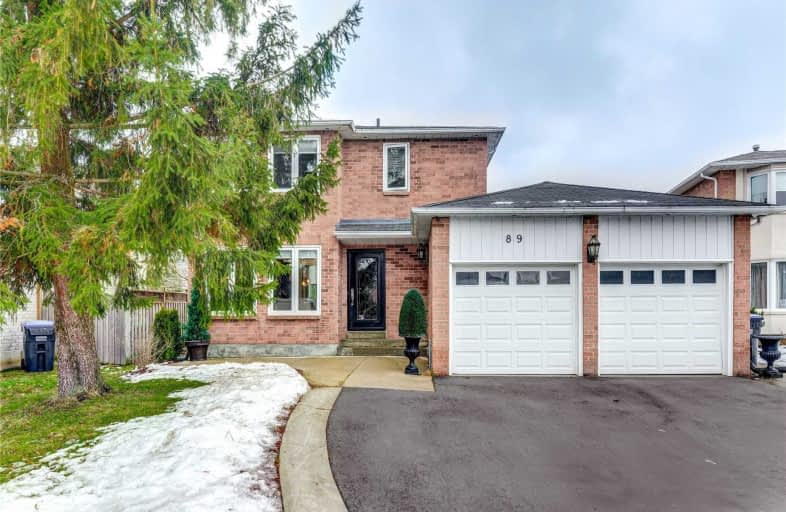
Holy Family School
Elementary: Catholic
2.72 km
Ellwood Memorial Public School
Elementary: Public
2.45 km
James Bolton Public School
Elementary: Public
0.99 km
Allan Drive Middle School
Elementary: Public
2.57 km
St Nicholas Elementary School
Elementary: Catholic
3.06 km
St. John Paul II Catholic Elementary School
Elementary: Catholic
0.79 km
Robert F Hall Catholic Secondary School
Secondary: Catholic
9.98 km
Humberview Secondary School
Secondary: Public
0.86 km
St. Michael Catholic Secondary School
Secondary: Catholic
0.91 km
Cardinal Ambrozic Catholic Secondary School
Secondary: Catholic
12.87 km
Mayfield Secondary School
Secondary: Public
13.91 km
Castlebrooke SS Secondary School
Secondary: Public
13.40 km











