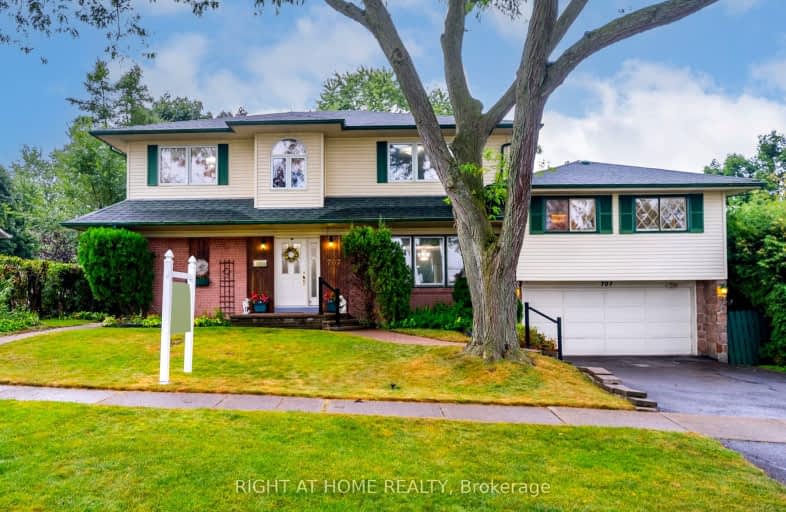Somewhat Walkable
- Some errands can be accomplished on foot.
Good Transit
- Some errands can be accomplished by public transportation.
Somewhat Bikeable
- Most errands require a car.

Earl A Fairman Public School
Elementary: PublicSt John the Evangelist Catholic School
Elementary: CatholicSt Marguerite d'Youville Catholic School
Elementary: CatholicWest Lynde Public School
Elementary: PublicSir William Stephenson Public School
Elementary: PublicWhitby Shores P.S. Public School
Elementary: PublicÉSC Saint-Charles-Garnier
Secondary: CatholicHenry Street High School
Secondary: PublicAll Saints Catholic Secondary School
Secondary: CatholicAnderson Collegiate and Vocational Institute
Secondary: PublicFather Leo J Austin Catholic Secondary School
Secondary: CatholicDonald A Wilson Secondary School
Secondary: Public-
Michelle's Billiards & Lounge
601 Dundas Street W, Whitby, ON L1N 2N2 0.86km -
The Tap & Tankard
224 Brock Street S, Whitby, ON L1N 4K1 0.93km -
8-Bit Beans
100 Brock Street S, Whitby, ON L1N 4J8 1.05km
-
Tim Hortons
1 Paisley Ct, Whitby, ON L1N 9L2 1km -
Brock St Espresso
131 Brock Street S, Whitby, ON L1N 4J9 1.01km -
The Food And Art Café
105 Dundas St W, Whitby, ON L1N 2M1 1.03km
-
GoodLife Fitness
75 Consumers Dr, Whitby, ON L1N 2C2 2.76km -
Crunch Fitness
1629 Victoria Street E, Whitby, ON L1N 9W4 3.58km -
fit4less
3500 Brock Street N, Unit 1, Whitby, ON L1R 3J4 4.1km
-
I.D.A. - Jerry's Drug Warehouse
223 Brock St N, Whitby, ON L1N 4N6 1.34km -
Shoppers Drug Mart
910 Dundas Street W, Whitby, ON L1P 1P7 1.47km -
Shoppers Drug Mart
1801 Dundas Street E, Whitby, ON L1N 2L3 3.81km
-
Santa Maria Ristorante & Pizzeria
265 Michael Boulevard, Whitby, ON L1N 6E5 0.61km -
Greek Tycoon Restaurant
1101 Brock Street S, Whitby, ON L1N 4M1 0.72km -
Cupcake Junkie Bakery & Cafe
404 Brock Street S, Whitby, ON L1N 0.75km
-
Whitby Mall
1615 Dundas Street E, Whitby, ON L1N 7G3 3.28km -
Oshawa Centre
419 King Street West, Oshawa, ON L1J 2K5 5.89km -
Canadian Tire
155 Consumers Drive, Whitby, ON L1N 1C4 1.31km
-
Freshco
350 Brock Street S, Whitby, ON L1N 4K4 0.77km -
Metro
619 Victoria Street W, Whitby, ON L1N 0E4 1.36km -
Shoppers Drug Mart
910 Dundas Street W, Whitby, ON L1P 1P7 1.47km
-
LCBO
629 Victoria Street W, Whitby, ON L1N 0E4 1.27km -
Liquor Control Board of Ontario
74 Thickson Road S, Whitby, ON L1N 7T2 3.11km -
LCBO
400 Gibb Street, Oshawa, ON L1J 0B2 5.92km
-
Petro-Canada
1 Paisley Court, Whitby, ON L1N 9L2 1.01km -
Carwash Central
800 Brock Street North, Whitby, ON L1N 4J5 2.06km -
Fireplace Plus
900 Hopkins Street, Unit 1, Whitby, ON L1N 6A9 2.26km
-
Landmark Cinemas
75 Consumers Drive, Whitby, ON L1N 9S2 2.58km -
Cineplex Odeon
248 Kingston Road E, Ajax, ON L1S 1G1 5.2km -
Regent Theatre
50 King Street E, Oshawa, ON L1H 1B3 7.42km
-
Whitby Public Library
405 Dundas Street W, Whitby, ON L1N 6A1 0.85km -
Whitby Public Library
701 Rossland Road E, Whitby, ON L1N 8Y9 3.27km -
Ajax Public Library
55 Harwood Ave S, Ajax, ON L1S 2H8 6.35km
-
Ontario Shores Centre for Mental Health Sciences
700 Gordon Street, Whitby, ON L1N 5S9 2.47km -
Lakeridge Health Ajax Pickering Hospital
580 Harwood Avenue S, Ajax, ON L1S 2J4 6.79km -
Lakeridge Health
1 Hospital Court, Oshawa, ON L1G 2B9 6.84km
-
Peel Park
Burns St (Athol St), Whitby ON 0.8km -
Kiwanis Heydenshore Park
Whitby ON L1N 0C1 3.01km -
Fallingbrook Park
3.85km
-
TD Bank Financial Group
404 Dundas St W, Whitby ON L1N 2M7 0.94km -
CoinFlip Bitcoin ATM
300 Dundas St E, Whitby ON L1N 2J1 1.27km -
RBC Royal Bank
1761 Victoria St E (Thickson Rd S), Whitby ON L1N 9W4 2.43km
- 4 bath
- 4 bed
- 2000 sqft
15 Ribblesdale dr Drive, Whitby, Ontario • L1N 6Z3 • Pringle Creek
- 4 bath
- 4 bed
- 1500 sqft
109 Thickson Road South, Whitby, Ontario • L1N 2C7 • Blue Grass Meadows
- 4 bath
- 4 bed
- 2500 sqft
98 Frederick Street, Whitby, Ontario • L1N 3T4 • Blue Grass Meadows














