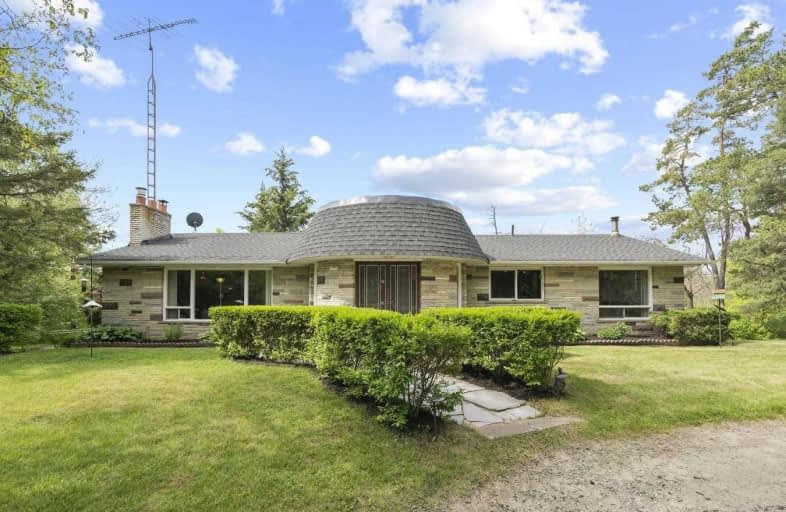Sold on Jul 21, 2021
Note: Property is not currently for sale or for rent.

-
Type: Detached
-
Style: Bungalow
-
Size: 2000 sqft
-
Lot Size: 208 x 320 Feet
-
Age: No Data
-
Taxes: $4,884 per year
-
Days on Site: 20 Days
-
Added: Jul 01, 2021 (2 weeks on market)
-
Updated:
-
Last Checked: 3 months ago
-
MLS®#: W5293403
-
Listed By: Re/max hallmark realty ltd., brokerage
Beautifully Maintained 1.5 Acre Property Has It All! Custom Built Bungalow Boasts Vaulted Ceilings In Front Large Foyer W/Slate Flooring/Slate Staircase.2 Brick Fireplaces, Double Decker Garage(4 Cars) And 2 Driveways. Home Has Many Walkouts From Masterbedroom To Deck, From Basement Workshop, Rec Room As Well As Laundry Leading To The Garden And 2nd Driveway. So Many Possibilities With This Property. Backs On The Palgrave Forest Conservation Area. Must See!
Extras
Fridge, Bar Fridge ,Stove ,Dishwasher, Microwave, Washer/Dryer, 200 Amp, Central Vac, Propane Oil Tank, Water Heater And Softener,2 Garage Door Openers/Remotes. 2 Work Benches, Hp Air Compressor Included Heated Floor In Main Bathroom
Property Details
Facts for 8977 Finnerty Side Road, Caledon
Status
Days on Market: 20
Last Status: Sold
Sold Date: Jul 21, 2021
Closed Date: Sep 30, 2021
Expiry Date: Oct 01, 2021
Sold Price: $1,390,000
Unavailable Date: Jul 21, 2021
Input Date: Jul 02, 2021
Prior LSC: Listing with no contract changes
Property
Status: Sale
Property Type: Detached
Style: Bungalow
Size (sq ft): 2000
Area: Caledon
Community: Palgrave
Availability Date: Tba/90 Days
Inside
Bedrooms: 4
Bathrooms: 3
Kitchens: 1
Rooms: 7
Den/Family Room: No
Air Conditioning: None
Fireplace: Yes
Laundry Level: Lower
Central Vacuum: Y
Washrooms: 3
Building
Basement: Fin W/O
Heat Type: Forced Air
Heat Source: Oil
Exterior: Brick
Water Supply Type: Drilled Well
Water Supply: Well
Special Designation: Unknown
Other Structures: Workshop
Parking
Driveway: Pvt Double
Garage Spaces: 4
Garage Type: Detached
Covered Parking Spaces: 12
Total Parking Spaces: 16
Fees
Tax Year: 2021
Tax Legal Description: Pt.Lt.30 Con 6 Albion Pt 2 43R13461
Taxes: $4,884
Highlights
Feature: Grnbelt/Cons
Feature: Lake/Pond
Feature: Ravine
Feature: River/Stream
Feature: Wooded/Treed
Land
Cross Street: Hwy 50 And Finnerty
Municipality District: Caledon
Fronting On: South
Pool: None
Sewer: Septic
Lot Depth: 320 Feet
Lot Frontage: 208 Feet
Lot Irregularities: Extra Garage/Workshop
Acres: .50-1.99
Zoning: Residential
Additional Media
- Virtual Tour: https://tours.digenovamedia.ca/8977-finnerty-side-road-caledon-on-l7e-3e8?branded=1
Rooms
Room details for 8977 Finnerty Side Road, Caledon
| Type | Dimensions | Description |
|---|---|---|
| Kitchen Main | 3.38 x 3.65 | Picture Window, O/Looks Garden |
| Dining Main | 3.32 x 3.38 | Picture Window, O/Looks Frontyard |
| Living Main | 4.45 x 6.50 | Fireplace, Overlook Golf Course, Fireplace |
| Master Main | 5.66 x 4.81 | W/O To Deck, 2 Pc Ensuite, O/Looks Garden |
| 2nd Br Main | 4.54 x 3.07 | Laminate, Closet |
| 3rd Br Main | 3.74 x 3.07 | Closet |
| 4th Br Main | 3.69 x 3.53 | Closet |
| Rec Lower | 9.08 x 9.20 | Wet Bar, 3 Pc Bath, Fireplace |
| Workshop Lower | 7.95 x 6.82 | W/O To Yard |
| Laundry Lower | - | Walk-Out |
| XXXXXXXX | XXX XX, XXXX |
XXXX XXX XXXX |
$X,XXX,XXX |
| XXX XX, XXXX |
XXXXXX XXX XXXX |
$X,XXX,XXX | |
| XXXXXXXX | XXX XX, XXXX |
XXXXXXX XXX XXXX |
|
| XXX XX, XXXX |
XXXXXX XXX XXXX |
$X,XXX,XXX |
| XXXXXXXX XXXX | XXX XX, XXXX | $1,390,000 XXX XXXX |
| XXXXXXXX XXXXXX | XXX XX, XXXX | $1,450,000 XXX XXXX |
| XXXXXXXX XXXXXXX | XXX XX, XXXX | XXX XXXX |
| XXXXXXXX XXXXXX | XXX XX, XXXX | $1,599,000 XXX XXXX |

St James Separate School
Elementary: CatholicCaledon East Public School
Elementary: PublicTottenham Public School
Elementary: PublicFather F X O'Reilly School
Elementary: CatholicPalgrave Public School
Elementary: PublicSt Cornelius School
Elementary: CatholicAlliston Campus
Secondary: PublicSt Thomas Aquinas Catholic Secondary School
Secondary: CatholicRobert F Hall Catholic Secondary School
Secondary: CatholicHumberview Secondary School
Secondary: PublicSt. Michael Catholic Secondary School
Secondary: CatholicBanting Memorial District High School
Secondary: Public- 2 bath
- 4 bed



