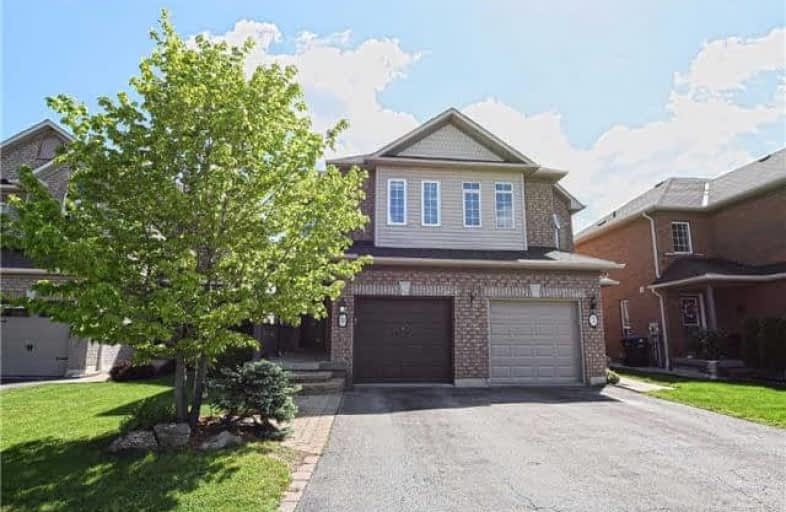
ÉÉC Saint-Jean-Bosco
Elementary: Catholic
1.68 km
Tony Pontes (Elementary)
Elementary: Public
1.79 km
St Stephen Separate School
Elementary: Catholic
2.47 km
St. Josephine Bakhita Catholic Elementary School
Elementary: Catholic
2.72 km
St Rita Elementary School
Elementary: Catholic
1.23 km
SouthFields Village (Elementary)
Elementary: Public
1.50 km
Parkholme School
Secondary: Public
4.87 km
Heart Lake Secondary School
Secondary: Public
4.89 km
St Marguerite d'Youville Secondary School
Secondary: Catholic
4.98 km
Fletcher's Meadow Secondary School
Secondary: Public
5.15 km
Mayfield Secondary School
Secondary: Public
5.48 km
St Edmund Campion Secondary School
Secondary: Catholic
5.57 km



