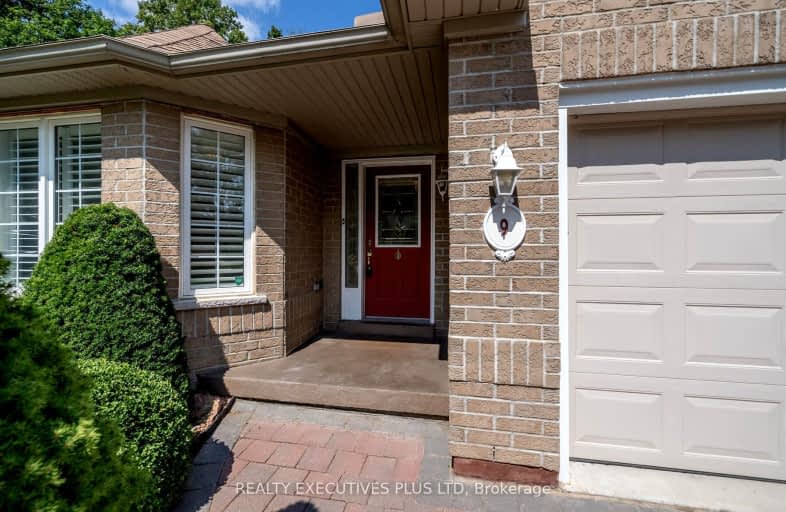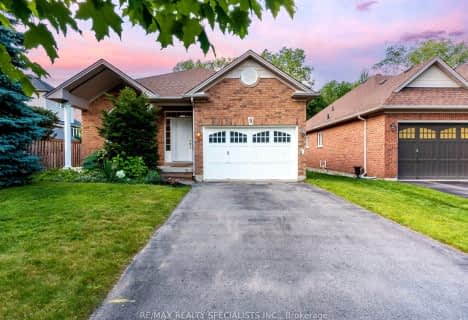Car-Dependent
- Most errands require a car.
Somewhat Bikeable
- Most errands require a car.

Macville Public School
Elementary: PublicCaledon East Public School
Elementary: PublicCaledon Central Public School
Elementary: PublicPalgrave Public School
Elementary: PublicSt Cornelius School
Elementary: CatholicHerb Campbell Public School
Elementary: PublicRobert F Hall Catholic Secondary School
Secondary: CatholicHumberview Secondary School
Secondary: PublicSt. Michael Catholic Secondary School
Secondary: CatholicLouise Arbour Secondary School
Secondary: PublicSt Marguerite d'Youville Secondary School
Secondary: CatholicMayfield Secondary School
Secondary: Public-
The James Mccarty Pub
16832-16998 Airport Road, Caledon, ON L7C 2W9 1.45km -
The Humber River Pub
62 Queen Street N, Caledon, ON L7E 1B9 10.86km -
St Louis Bar and Grill
301 Queen Street S, Unit 1, Caledon, ON L7E 2B5 11.79km
-
Caledon Hills Coffee Company
Caledon East, ON 0.66km -
Da Bean
15400 Hurontario Street, Inglewood, ON L7C 2C3 8.42km -
Palgrave Cafe And Sandwich Shoppe
17222 Peel Regional Road 50, Caledon, ON L0N 1P0 9.39km
-
Kingdom of Iron
14 McEwan Drive W, Unit 4, Bolton, ON L7E 1H1 12.77km -
Anytime Fitness
12730 Hwy 50, Unit 2, Bolton, ON L7E 4G1 12.8km -
Orangetheory Fitness
196 McEwan Road E, Unit 13, Bolton, ON L7E 4E5 13.36km
-
Bolton Clinic Pharmacy
30 Martha Street, Bolton, ON L7E 5V1 11.56km -
Zehrs
487 Queen Street S, Bolton, ON L7E 2B4 11.93km -
Shoppers Drug Mart
1 Queensgate Boulevard, Bolton, ON L7E 2X7 12.15km
-
Pizza Hut
16057 Airport Road, Caledon, ON L7C 1K4 0.52km -
Tom's Family Restaurant
16033 Airport Road, Caledon East, ON L7C 1E7 0.58km -
Pizza Express
15954 Airport Rd, Caledon, ON L7C 1K5 0.73km
-
Trinity Common Mall
210 Great Lakes Drive, Brampton, ON L6R 2K7 17.71km -
Orangeville Mall
150 First Street, Orangeville, ON L9W 3T7 19.36km -
Centennial Mall
227 Vodden Street E, Brampton, ON L6V 1N2 20.98km
-
Zehrs
487 Queen Street S, Bolton, ON L7E 2B4 11.93km -
Garden Foods
501 Queen Street S, Bolton, ON L7E 1A1 11.97km -
Sobeys
10970 Airport Road, Brampton, ON L6R 0E1 14.11km
-
LCBO
170 Sandalwood Pky E, Brampton, ON L6Z 1Y5 17.19km -
Hockley General Store and Restaurant
994227 Mono Adjala Townline, Mono, ON L9W 2Z2 18.4km -
LCBO
8260 Highway 27, York Regional Municipality, ON L4H 0R9 21.15km
-
The Fireplace Stop
6048 Highway 9 & 27, Schomberg, ON L0G 1T0 22.13km -
The Fireside Group
71 Adesso Drive, Unit 2, Vaughan, ON L4K 3C7 29.81km -
Peel Heating & Air Conditioning
3615 Laird Road, Units 19-20, Mississauga, ON L5L 5Z8 41.25km
-
Landmark Cinemas 7 Bolton
194 McEwan Drive E, Caledon, ON L7E 4E5 13.37km -
SilverCity Brampton Cinemas
50 Great Lakes Drive, Brampton, ON L6R 2K7 17.53km -
Rose Theatre Brampton
1 Theatre Lane, Brampton, ON L6V 0A3 22.34km
-
Caledon Public Library
150 Queen Street S, Bolton, ON L7E 1E3 11.26km -
Brampton Library, Springdale Branch
10705 Bramalea Rd, Brampton, ON L6R 0C1 15.39km -
Orangeville Public Library
1 Mill Street, Orangeville, ON L9W 2M2 18.53km
-
Headwaters Health Care Centre
100 Rolling Hills Drive, Orangeville, ON L9W 4X9 16.8km -
Brampton Civic Hospital
2100 Bovaird Drive, Brampton, ON L6R 3J7 17.49km -
William Osler Hospital
Bovaird Drive E, Brampton, ON 17.48km
-
Glen Haffy Conservation Area
19245 Airport Rd, Caledon East ON L7K 2K4 9.54km -
Dicks Dam Park
Caledon ON 10.27km -
Heart Lake Conservation Area
10818 Heart Lake Rd (Sandalwood Parkway), Brampton ON L6Z 0B3 16.15km
-
RBC Royal Bank
12612 Hwy 50 (McEwan Drive West), Bolton ON L7E 1T6 13.01km -
RBC Royal Bank ATM
5 Ace Dr, Brampton ON L6R 3Y2 14.17km -
CIBC Cash Dispenser
12011 Hurontario St, Brampton ON L6Z 4P8 15.68km



