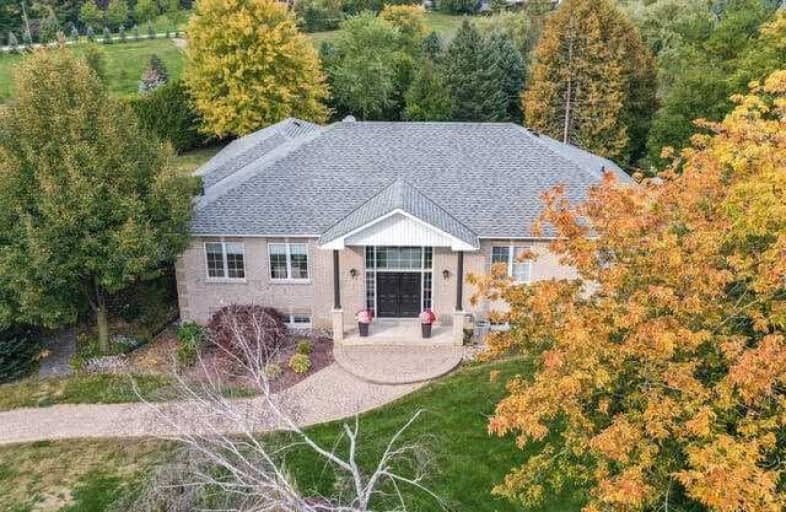Sold on Oct 22, 2020
Note: Property is not currently for sale or for rent.

-
Type: Detached
-
Style: Bungalow
-
Lot Size: 194 x 273 Feet
-
Age: No Data
-
Taxes: $7,200 per year
-
Days on Site: 9 Days
-
Added: Oct 13, 2020 (1 week on market)
-
Updated:
-
Last Checked: 3 months ago
-
MLS®#: W4950611
-
Listed By: Re/max realty specialists inc., brokerage
Stunning Bungalow In Desirable Estate Subdivision.Open Concept Bungalow Sits On 2.03 Acres.Very Bright Home W/ Renovated Bathrooms,Hrwd Floors,Multiple Walkouts.Great Room With Vaulted Ceiling & Dble Walkout To Deck. Huge Kitchen W Breakfast Bar & Access To Triple Car Garage.Spacious Master W His/Her Closets & Reno Ensuite. Fantastic Lower Level W Walkout,Bdrm & Reno Ensuite,Many Renovations & Improvements,Including All Washrooms
Extras
New Roof Nov 2017,New 3 Garage Doors 2016,New Iron Filter / Water Softener. 2017, New Air Conditioning Aug 2020, New Well Tank And Equipment March 2020, Hwt Is Owned. Gas Dryer, Stove And Outdoor Bbq Hook Up.Outdoor Metal Gazebo.
Property Details
Facts for 9 Peace Court, Caledon
Status
Days on Market: 9
Last Status: Sold
Sold Date: Oct 22, 2020
Closed Date: Jan 28, 2021
Expiry Date: Dec 13, 2020
Sold Price: $1,450,000
Unavailable Date: Oct 22, 2020
Input Date: Oct 13, 2020
Prior LSC: Sold
Property
Status: Sale
Property Type: Detached
Style: Bungalow
Area: Caledon
Community: Palgrave
Availability Date: 90-120 Days
Inside
Bedrooms: 3
Bedrooms Plus: 1
Bathrooms: 3
Kitchens: 1
Rooms: 6
Den/Family Room: Yes
Air Conditioning: Central Air
Fireplace: Yes
Washrooms: 3
Building
Basement: Fin W/O
Heat Type: Forced Air
Heat Source: Gas
Exterior: Brick
Water Supply: Well
Special Designation: Unknown
Parking
Driveway: Private
Garage Spaces: 3
Garage Type: Attached
Covered Parking Spaces: 10
Total Parking Spaces: 13
Fees
Tax Year: 2020
Tax Legal Description: Lot 14, Plan 43M1364 Subject To Easement
Taxes: $7,200
Land
Cross Street: Albion Tr & Peace Co
Municipality District: Caledon
Fronting On: East
Pool: None
Sewer: Septic
Lot Depth: 273 Feet
Lot Frontage: 194 Feet
Lot Irregularities: 2.09 Acres
Acres: 2-4.99
Additional Media
- Virtual Tour: https://unbranded.mediatours.ca/property/9-peace-court-caledon/
Rooms
Room details for 9 Peace Court, Caledon
| Type | Dimensions | Description |
|---|---|---|
| Great Rm Main | 6.04 x 6.21 | Hardwood Floor, Vaulted Ceiling, W/O To Deck |
| Kitchen Main | 4.90 x 5.82 | Picture Window, Breakfast Bar, Hardwood Floor |
| Breakfast Main | 4.90 x 5.82 | Combined W/Kitchen, Hardwood Floor, Access To Garage |
| Master Main | 4.91 x 5.36 | Renovated, Ensuite Bath, His/Hers Closets |
| 2nd Br Main | 3.84 x 3.38 | Hardwood Floor, Picture Window, Closet |
| 3rd Br Main | 3.13 x 4.50 | Hardwood Floor, Picture Window, Closet |
| Rec Lower | 10.82 x 9.11 | W/O To Patio, Laminate, Pot Lights |
| Games Lower | 10.82 x 9.11 | Combined W/Rec, Laminate, Gas Fireplace |
| Br Lower | 4.90 x 4.50 | Renovated, Ensuite Bath, Large Window |
| XXXXXXXX | XXX XX, XXXX |
XXXX XXX XXXX |
$X,XXX,XXX |
| XXX XX, XXXX |
XXXXXX XXX XXXX |
$X,XXX,XXX |
| XXXXXXXX XXXX | XXX XX, XXXX | $1,450,000 XXX XXXX |
| XXXXXXXX XXXXXX | XXX XX, XXXX | $1,450,000 XXX XXXX |

Tecumseth South Central Public School
Elementary: PublicSt James Separate School
Elementary: CatholicTottenham Public School
Elementary: PublicFather F X O'Reilly School
Elementary: CatholicPalgrave Public School
Elementary: PublicSt. John Paul II Catholic Elementary School
Elementary: CatholicAlliston Campus
Secondary: PublicSt Thomas Aquinas Catholic Secondary School
Secondary: CatholicRobert F Hall Catholic Secondary School
Secondary: CatholicHumberview Secondary School
Secondary: PublicSt. Michael Catholic Secondary School
Secondary: CatholicBanting Memorial District High School
Secondary: Public- 2 bath
- 4 bed
16986 Albion Trail Road, Caledon, Ontario • L7E 3P8 • Palgrave



