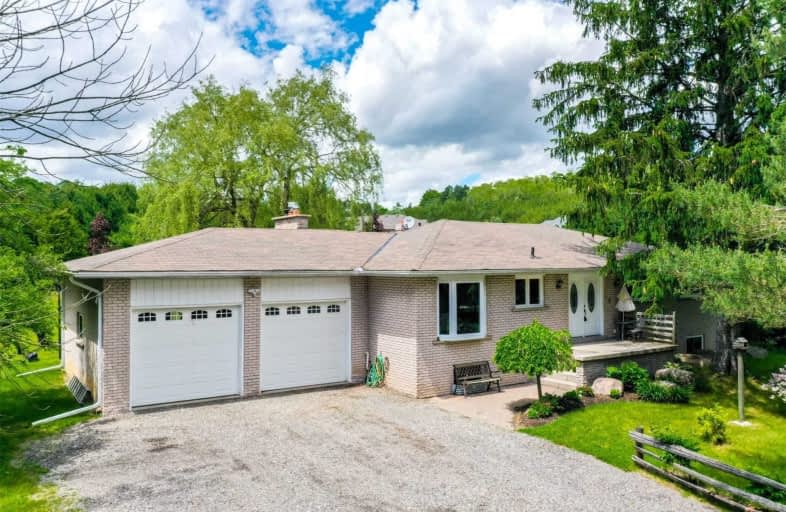Sold on Jul 22, 2020
Note: Property is not currently for sale or for rent.

-
Type: Detached
-
Style: Bungalow
-
Lot Size: 399.62 x 227.54 Feet
-
Age: No Data
-
Taxes: $5,000 per year
-
Days on Site: 41 Days
-
Added: Jun 11, 2020 (1 month on market)
-
Updated:
-
Last Checked: 2 months ago
-
MLS®#: W4789296
-
Listed By: Re/max specialists tavsells inc., brokerage
Picturesque And Private Setting On 1.99 Acres. Enjoy The Scenic Surrounds. Features 3 + 2 Bedroom Charming Bungalow With Walk Out / Separate Entrance. Perfect In Law Suite. A Spacious And Bright Home. Large Driveway For Ample Parking. Hardwood Floors Eat In Kitchen, 1 Gas Fireplace And 1 Wood Burning Fireplace.
Extras
Sitting/ Living Room, Finished Walk Out Basement With Kitchen, Great Room + 3Pcs. Beautiful Gardens With Inviting Rear Deck. Great Location Close To Amenities And Hwy Access. Gas Furnace 2017, New Well Pump
Property Details
Facts for 9056 Finnerty Side Road, Caledon
Status
Days on Market: 41
Last Status: Sold
Sold Date: Jul 22, 2020
Closed Date: Oct 21, 2020
Expiry Date: Sep 11, 2020
Sold Price: $932,000
Unavailable Date: Jul 22, 2020
Input Date: Jun 11, 2020
Prior LSC: Listing with no contract changes
Property
Status: Sale
Property Type: Detached
Style: Bungalow
Area: Caledon
Community: Palgrave
Availability Date: Tba
Inside
Bedrooms: 3
Bedrooms Plus: 2
Bathrooms: 3
Kitchens: 1
Kitchens Plus: 1
Rooms: 7
Den/Family Room: Yes
Air Conditioning: Central Air
Fireplace: Yes
Laundry Level: Lower
Central Vacuum: Y
Washrooms: 3
Utilities
Electricity: Yes
Gas: Yes
Cable: No
Telephone: Yes
Building
Basement: Fin W/O
Basement 2: Sep Entrance
Heat Type: Forced Air
Heat Source: Gas
Exterior: Brick
Water Supply Type: Drilled Well
Water Supply: Well
Special Designation: Unknown
Other Structures: Garden Shed
Parking
Driveway: Pvt Double
Garage Spaces: 2
Garage Type: Attached
Covered Parking Spaces: 10
Total Parking Spaces: 12
Fees
Tax Year: 2019
Tax Legal Description: Pcl 31-5, Sec 43-Albion-7 Pt Lt 31 *Broker Remarks
Taxes: $5,000
Highlights
Feature: Golf
Feature: Hospital
Feature: Park
Feature: Place Of Worship
Feature: Rolling
Feature: School
Land
Cross Street: Hwy 50 & Finnerty Sd
Municipality District: Caledon
Fronting On: North
Pool: Abv Grnd
Sewer: Septic
Lot Depth: 227.54 Feet
Lot Frontage: 399.62 Feet
Lot Irregularities: 1.99 Acres - Irregula
Zoning: Residential
Additional Media
- Virtual Tour: https://unbranded.mediatours.ca/property/9056-finnerty-side-road-palgrave/
Rooms
Room details for 9056 Finnerty Side Road, Caledon
| Type | Dimensions | Description |
|---|---|---|
| Kitchen Main | 2.95 x 3.38 | Ceramic Floor, Backsplash |
| Breakfast Main | 2.68 x 2.80 | Ceramic Floor, Bay Window, Combined W/Kitchen |
| Family Main | 4.65 x 6.59 | Hardwood Floor, Gas Fireplace, W/O To Deck |
| Dining Main | 3.65 x 4.35 | Hardwood Floor, O/Looks Backyard |
| Master Main | 3.66 x 3.94 | Hardwood Floor, His/Hers Closets, O/Looks Backyard |
| 2nd Br Main | 3.00 x 3.64 | Hardwood Floor |
| 3rd Br Main | 3.30 x 3.51 | Hardwood Floor |
| Great Rm Lower | 4.41 x 5.63 | Broadloom, Gas Fireplace, Access To Garage |
| Kitchen Lower | 3.48 x 3.74 | Ceramic Floor, Combined W/Great Rm, W/O To Yard |
| 4th Br Lower | 3.68 x 3.71 | Broadloom, Large Closet |
| 5th Br Lower | 3.23 x 4.81 | Broadloom, Large Closet |
| XXXXXXXX | XXX XX, XXXX |
XXXX XXX XXXX |
$XXX,XXX |
| XXX XX, XXXX |
XXXXXX XXX XXXX |
$X,XXX,XXX | |
| XXXXXXXX | XXX XX, XXXX |
XXXXXXX XXX XXXX |
|
| XXX XX, XXXX |
XXXXXX XXX XXXX |
$XXX,XXX |
| XXXXXXXX XXXX | XXX XX, XXXX | $932,000 XXX XXXX |
| XXXXXXXX XXXXXX | XXX XX, XXXX | $1,049,000 XXX XXXX |
| XXXXXXXX XXXXXXX | XXX XX, XXXX | XXX XXXX |
| XXXXXXXX XXXXXX | XXX XX, XXXX | $949,900 XXX XXXX |

St James Separate School
Elementary: CatholicCaledon East Public School
Elementary: PublicTottenham Public School
Elementary: PublicFather F X O'Reilly School
Elementary: CatholicPalgrave Public School
Elementary: PublicSt Cornelius School
Elementary: CatholicAlliston Campus
Secondary: PublicSt Thomas Aquinas Catholic Secondary School
Secondary: CatholicRobert F Hall Catholic Secondary School
Secondary: CatholicHumberview Secondary School
Secondary: PublicSt. Michael Catholic Secondary School
Secondary: CatholicBanting Memorial District High School
Secondary: Public- 2 bath
- 3 bed
- 2500 sqft
33 Pine Avenue, Caledon, Ontario • L7E 0L7 • Palgrave



