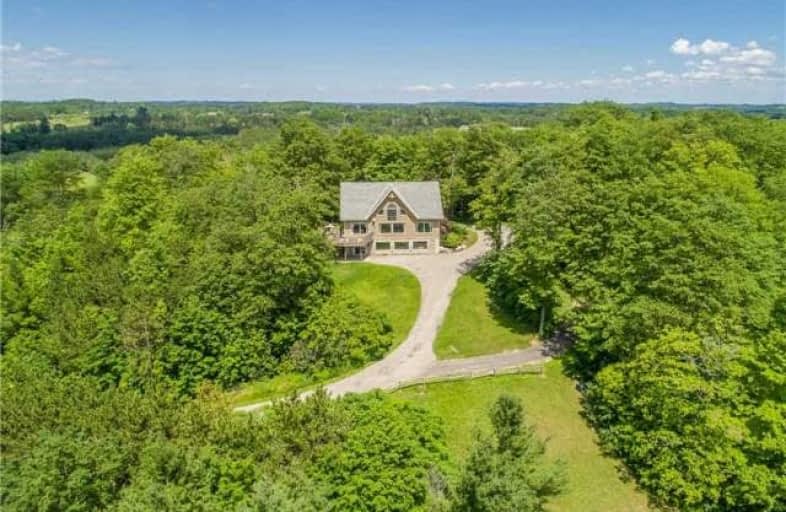Sold on Mar 16, 2018
Note: Property is not currently for sale or for rent.

-
Type: Detached
-
Style: Backsplit 3
-
Size: 2000 sqft
-
Lot Size: 7.26 x 0 Acres
-
Age: 6-15 years
-
Taxes: $6,970 per year
-
Days on Site: 175 Days
-
Added: Sep 07, 2019 (5 months on market)
-
Updated:
-
Last Checked: 3 months ago
-
MLS®#: W3935428
-
Listed By: Moffat dunlap real estate limited, brokerage
Perched On A Hill Is This Idyllic, Custom Built, Post And Beam Residence. This Four Bedroom, Family Home Enjoys Views Of The Neighbouring Country Side From Every Window. It Is Nestled Within A Very Private Seven Acres Surrounded By Hardwood Trees And Abundant Wildlife. Perfectly Located, Just Off Finnerty Side Road And Neighbouring The Caledon Equestrian Centre, There Are Miles Of Trails In The Adjacent Parks All Within Close Proximity To Great Schools.
Extras
10 Minutes North Of Bolton. 15 Minutes To Highway 400. Perfect Country Escape Or As A Main Residence All With Great Links In To The City.
Property Details
Facts for 9231 Finnerty Side Road, Caledon
Status
Days on Market: 175
Last Status: Sold
Sold Date: Mar 16, 2018
Closed Date: Apr 25, 2018
Expiry Date: Sep 18, 2018
Sold Price: $1,435,000
Unavailable Date: Mar 16, 2018
Input Date: Sep 22, 2017
Property
Status: Sale
Property Type: Detached
Style: Backsplit 3
Size (sq ft): 2000
Age: 6-15
Area: Caledon
Community: Palgrave
Availability Date: T B D
Inside
Bedrooms: 3
Bedrooms Plus: 1
Bathrooms: 3
Kitchens: 1
Rooms: 6
Den/Family Room: Yes
Air Conditioning: Central Air
Fireplace: Yes
Laundry Level: Main
Central Vacuum: Y
Washrooms: 3
Utilities
Electricity: Yes
Gas: Yes
Cable: Available
Telephone: Yes
Building
Basement: Fin W/O
Heat Type: Forced Air
Heat Source: Gas
Exterior: Board/Batten
UFFI: No
Water Supply Type: Drilled Well
Water Supply: Well
Special Designation: Unknown
Parking
Driveway: Circular
Garage Spaces: 1
Garage Type: Carport
Covered Parking Spaces: 5
Total Parking Spaces: 6
Fees
Tax Year: 2017
Tax Legal Description: Pt Lt 30, Conc 7 (Albion), Des As Pt 1, 43R30726;
Taxes: $6,970
Highlights
Feature: Clear View
Feature: Golf
Feature: Park
Feature: Rolling
Feature: School
Feature: Wooded/Treed
Land
Cross Street: Highway 9/Highway 50
Municipality District: Caledon
Fronting On: South
Parcel Number: 143410487
Pool: None
Sewer: Septic
Lot Frontage: 7.26 Acres
Acres: 5-9.99
Zoning: Residential
Waterfront: None
Rooms
Room details for 9231 Finnerty Side Road, Caledon
| Type | Dimensions | Description |
|---|---|---|
| Kitchen Main | 3.05 x 4.27 | Centre Island, Family Size Kitchen, Ceramic Floor |
| Dining Main | 4.27 x 3.96 | Vaulted Ceiling, West View, Open Concept |
| Library Main | 2.74 x 4.27 | West View, Wood Floor, Open Concept |
| Great Rm Main | 5.18 x 5.94 | Open Concept, Fireplace, O/Looks Ravine |
| 2nd Br Main | 3.20 x 3.96 | East View, Broadloom |
| Laundry Main | 3.15 x 2.13 | Ceramic Floor |
| Master 2nd | 3.55 x 3.35 | Ensuite Bath, W/I Closet, East View |
| 3rd Br 2nd | 3.02 x 3.95 | Double Closet, East View, Broadloom |
| 4th Br 2nd | 3.25 x 3.95 | Double Closet, East View, Broadloom |
| Rec Lower | 14.02 x 10.36 | W/O To Yard, West View, Broadloom |
| Utility Lower | 11.27 x 6.10 | Closet |
| XXXXXXXX | XXX XX, XXXX |
XXXX XXX XXXX |
$X,XXX,XXX |
| XXX XX, XXXX |
XXXXXX XXX XXXX |
$X,XXX,XXX | |
| XXXXXXXX | XXX XX, XXXX |
XXXXXXXX XXX XXXX |
|
| XXX XX, XXXX |
XXXXXX XXX XXXX |
$X,XXX,XXX |
| XXXXXXXX XXXX | XXX XX, XXXX | $1,435,000 XXX XXXX |
| XXXXXXXX XXXXXX | XXX XX, XXXX | $1,590,000 XXX XXXX |
| XXXXXXXX XXXXXXXX | XXX XX, XXXX | XXX XXXX |
| XXXXXXXX XXXXXX | XXX XX, XXXX | $1,690,000 XXX XXXX |

St James Separate School
Elementary: CatholicCaledon East Public School
Elementary: PublicTottenham Public School
Elementary: PublicFather F X O'Reilly School
Elementary: CatholicPalgrave Public School
Elementary: PublicSt Cornelius School
Elementary: CatholicAlliston Campus
Secondary: PublicSt Thomas Aquinas Catholic Secondary School
Secondary: CatholicRobert F Hall Catholic Secondary School
Secondary: CatholicHumberview Secondary School
Secondary: PublicSt. Michael Catholic Secondary School
Secondary: CatholicBanting Memorial District High School
Secondary: Public- 2 bath
- 4 bed



