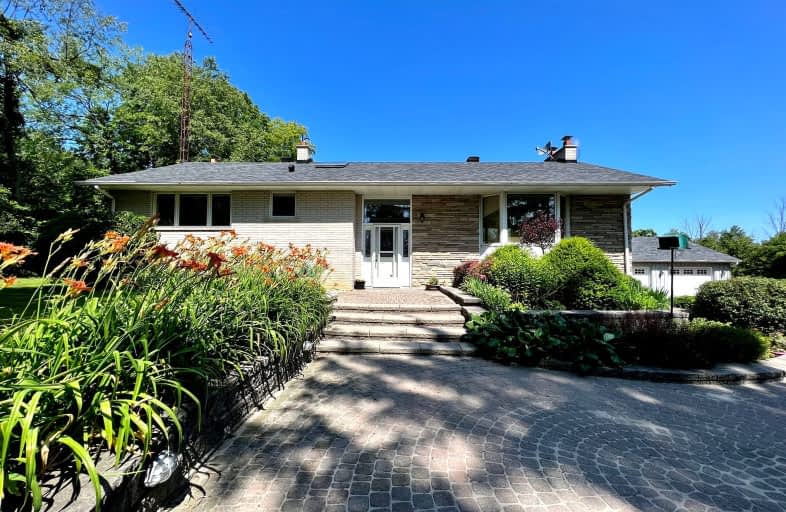Car-Dependent
- Almost all errands require a car.
4
/100
Somewhat Bikeable
- Almost all errands require a car.
19
/100

Macville Public School
Elementary: Public
6.52 km
Holy Family School
Elementary: Catholic
5.77 km
Ellwood Memorial Public School
Elementary: Public
5.47 km
James Bolton Public School
Elementary: Public
3.89 km
St Nicholas Elementary School
Elementary: Catholic
4.79 km
St. John Paul II Catholic Elementary School
Elementary: Catholic
3.33 km
St Thomas Aquinas Catholic Secondary School
Secondary: Catholic
13.84 km
Robert F Hall Catholic Secondary School
Secondary: Catholic
8.41 km
Humberview Secondary School
Secondary: Public
3.96 km
St. Michael Catholic Secondary School
Secondary: Catholic
2.69 km
Sandalwood Heights Secondary School
Secondary: Public
16.62 km
Mayfield Secondary School
Secondary: Public
15.52 km







