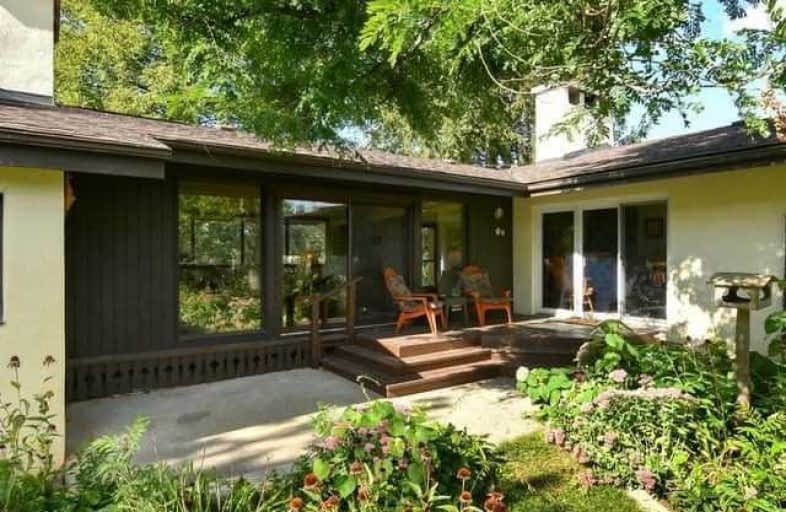Sold on Dec 31, 2020
Note: Property is not currently for sale or for rent.

-
Type: Detached
-
Style: Bungalow
-
Lot Size: 178 x 454 Feet
-
Age: 31-50 years
-
Taxes: $5,983 per year
-
Days on Site: 38 Days
-
Added: Nov 23, 2020 (1 month on market)
-
Updated:
-
Last Checked: 3 months ago
-
MLS®#: W4998785
-
Listed By: Royal lepage rcr realty, brokerage
Come And Feed The Friendly Turkeys At This Magnificent 3 Acre Estate Property Perched Up On The Rolling Hills Of Caledon. Immaculate Bungalow With Ultimate Privacy And Incredible Gardens. Updated Kitchen, Multiple Walkouts From Most Rooms, 3 Bedrooms On Main Floor And 1 Bedroom In Walk-Out Basement With Gracious Space Providing Room For Additional Bedrooms And Your Ideas.
Extras
Located In The Multi-Million Dollar Neighbourhood Of Highway 9 And Highway 50. Only Minutes To Orangeville And Bolton. 15 Mins To Hwy 400, 1/2 Hr To Hwy 407 & 427. Local Trails For Hiking, Golf And Caledon Equestrian Park Nearby.
Property Details
Facts for 9288 Finnerty Side Road, Caledon
Status
Days on Market: 38
Last Status: Sold
Sold Date: Dec 31, 2020
Closed Date: Feb 26, 2021
Expiry Date: Mar 20, 2021
Sold Price: $1,400,000
Unavailable Date: Dec 31, 2020
Input Date: Nov 24, 2020
Property
Status: Sale
Property Type: Detached
Style: Bungalow
Age: 31-50
Area: Caledon
Community: Rural Caledon
Availability Date: 30-60 Tba
Inside
Bedrooms: 3
Bedrooms Plus: 1
Bathrooms: 3
Kitchens: 1
Rooms: 6
Den/Family Room: No
Air Conditioning: Central Air
Fireplace: Yes
Washrooms: 3
Utilities
Electricity: Yes
Gas: Yes
Cable: No
Telephone: Available
Building
Basement: Finished
Basement 2: Full
Heat Type: Forced Air
Heat Source: Gas
Exterior: Stucco/Plaster
Water Supply Type: Drilled Well
Water Supply: Well
Special Designation: Unknown
Other Structures: Workshop
Parking
Driveway: Private
Garage Spaces: 2
Garage Type: Attached
Covered Parking Spaces: 6
Total Parking Spaces: 8
Fees
Tax Year: 2020
Tax Legal Description: Pcl 4-1 Sec 43M1084; Lt 4 Pl 43M1084 ; Caledon
Taxes: $5,983
Highlights
Feature: Rolling
Feature: Sloping
Feature: Wooded/Treed
Land
Cross Street: Hwy 9 & Hwy 50
Municipality District: Caledon
Fronting On: West
Pool: None
Sewer: Septic
Lot Depth: 454 Feet
Lot Frontage: 178 Feet
Acres: 2-4.99
Additional Media
- Virtual Tour: http://tours.viewpointimaging.ca/ub/167373
Rooms
Room details for 9288 Finnerty Side Road, Caledon
| Type | Dimensions | Description |
|---|---|---|
| Kitchen Main | 5.49 x 8.03 | Eat-In Kitchen, Stone Fireplace, Quartz Counter |
| Dining Main | 3.35 x 8.03 | W/O To Deck, Window Flr To Ceil |
| Living Main | 4.62 x 6.71 | Hardwood Floor, W/O To Yard, Fireplace |
| Master Main | 3.94 x 4.39 | W/O To Deck, Closet, 5 Pc Ensuite |
| Br Main | 2.87 x 3.33 | Broadloom, Closet |
| Br Main | 3.23 x 4.39 | Broadloom, Closet |
| Rec Bsmt | 7.90 x 7.92 | Gas Fireplace, W/O To Yard, Broadloom |
| Br Bsmt | 3.91 x 5.94 | Window, Concrete Floor, W/I Closet |
| Other Bsmt | 4.34 x 6.73 | Unfinished |
| XXXXXXXX | XXX XX, XXXX |
XXXX XXX XXXX |
$X,XXX,XXX |
| XXX XX, XXXX |
XXXXXX XXX XXXX |
$X,XXX,XXX | |
| XXXXXXXX | XXX XX, XXXX |
XXXXXXX XXX XXXX |
|
| XXX XX, XXXX |
XXXXXX XXX XXXX |
$X,XXX,XXX |
| XXXXXXXX XXXX | XXX XX, XXXX | $1,400,000 XXX XXXX |
| XXXXXXXX XXXXXX | XXX XX, XXXX | $1,499,000 XXX XXXX |
| XXXXXXXX XXXXXXX | XXX XX, XXXX | XXX XXXX |
| XXXXXXXX XXXXXX | XXX XX, XXXX | $1,499,000 XXX XXXX |

Tecumseth South Central Public School
Elementary: PublicSt James Separate School
Elementary: CatholicTottenham Public School
Elementary: PublicFather F X O'Reilly School
Elementary: CatholicPalgrave Public School
Elementary: PublicSt Cornelius School
Elementary: CatholicAlliston Campus
Secondary: PublicSt Thomas Aquinas Catholic Secondary School
Secondary: CatholicRobert F Hall Catholic Secondary School
Secondary: CatholicHumberview Secondary School
Secondary: PublicSt. Michael Catholic Secondary School
Secondary: CatholicBanting Memorial District High School
Secondary: Public- 2 bath
- 4 bed



