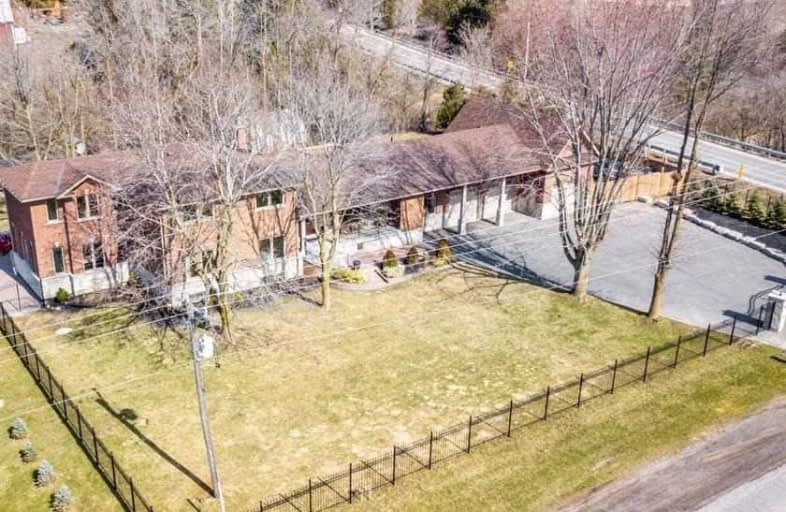
Holy Family School
Elementary: Catholic
5.89 km
Ellwood Memorial Public School
Elementary: Public
5.61 km
James Bolton Public School
Elementary: Public
4.03 km
Allan Drive Middle School
Elementary: Public
5.79 km
St Nicholas Elementary School
Elementary: Catholic
5.19 km
St. John Paul II Catholic Elementary School
Elementary: Catholic
3.50 km
St Thomas Aquinas Catholic Secondary School
Secondary: Catholic
13.47 km
Robert F Hall Catholic Secondary School
Secondary: Catholic
9.03 km
Humberview Secondary School
Secondary: Public
4.04 km
St. Michael Catholic Secondary School
Secondary: Catholic
2.88 km
Sandalwood Heights Secondary School
Secondary: Public
17.04 km
Mayfield Secondary School
Secondary: Public
16.02 km







